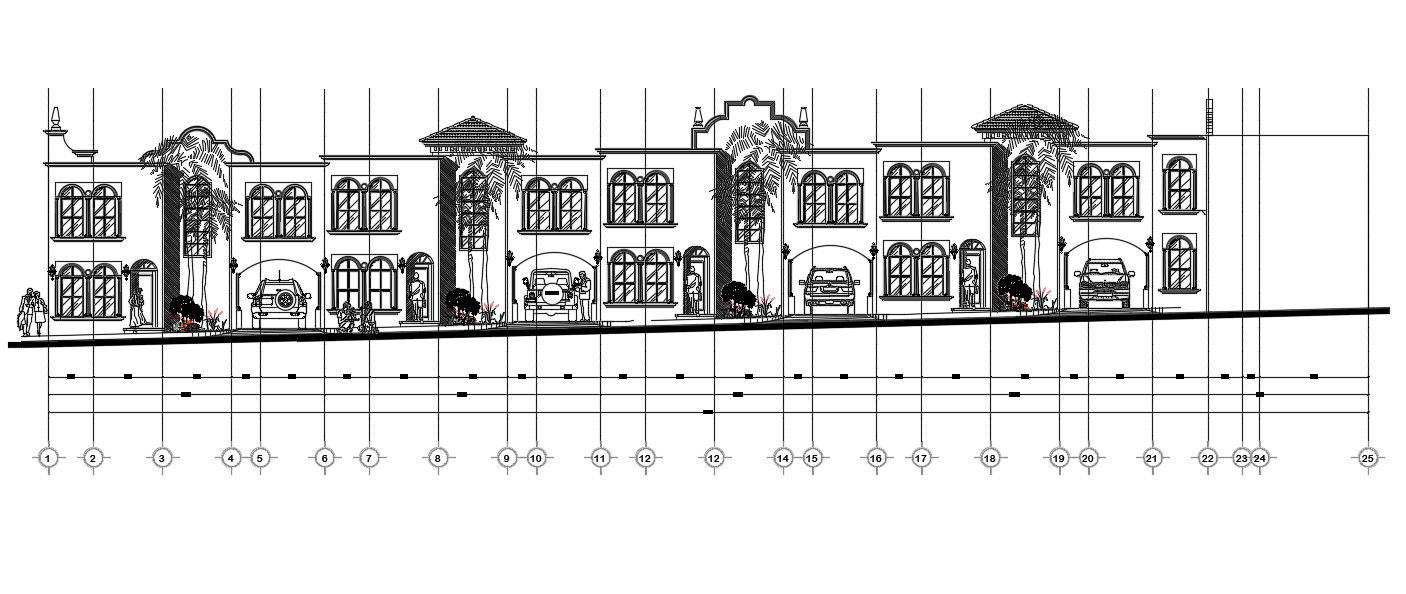Attached House Elevation Design
Description
Attached House Elevation Design DWG File; architecture attached house building elevation design with dimension detail. download attached house DWG file and use it for your residential building elevation CAD presentation.
Uploaded by:
