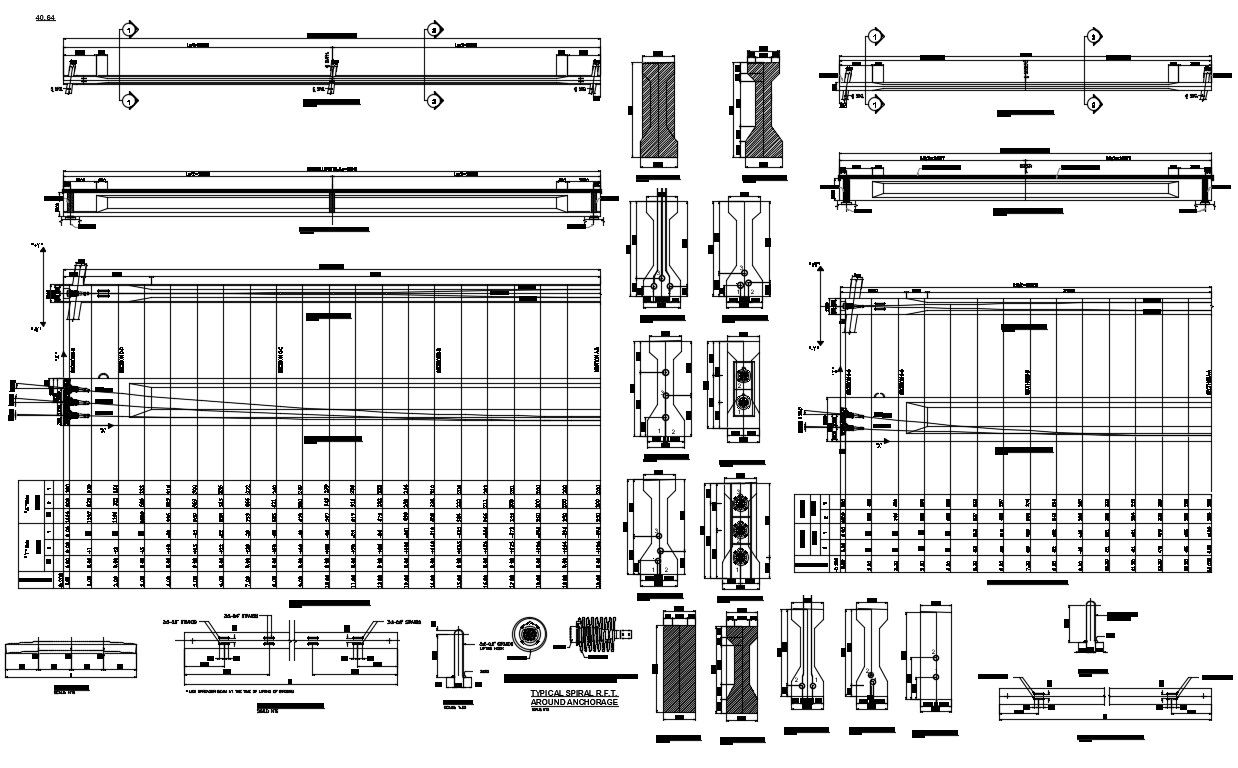Bridge Construction Details DWG File
Description
Bridge Construction Details DWG File; 2d CAD drawing includes typical lifting hooks detail, anchor head details and the reinforcement around the anchor according to pre-stressing system and the supplier of bridge construction plan.
Uploaded by:

