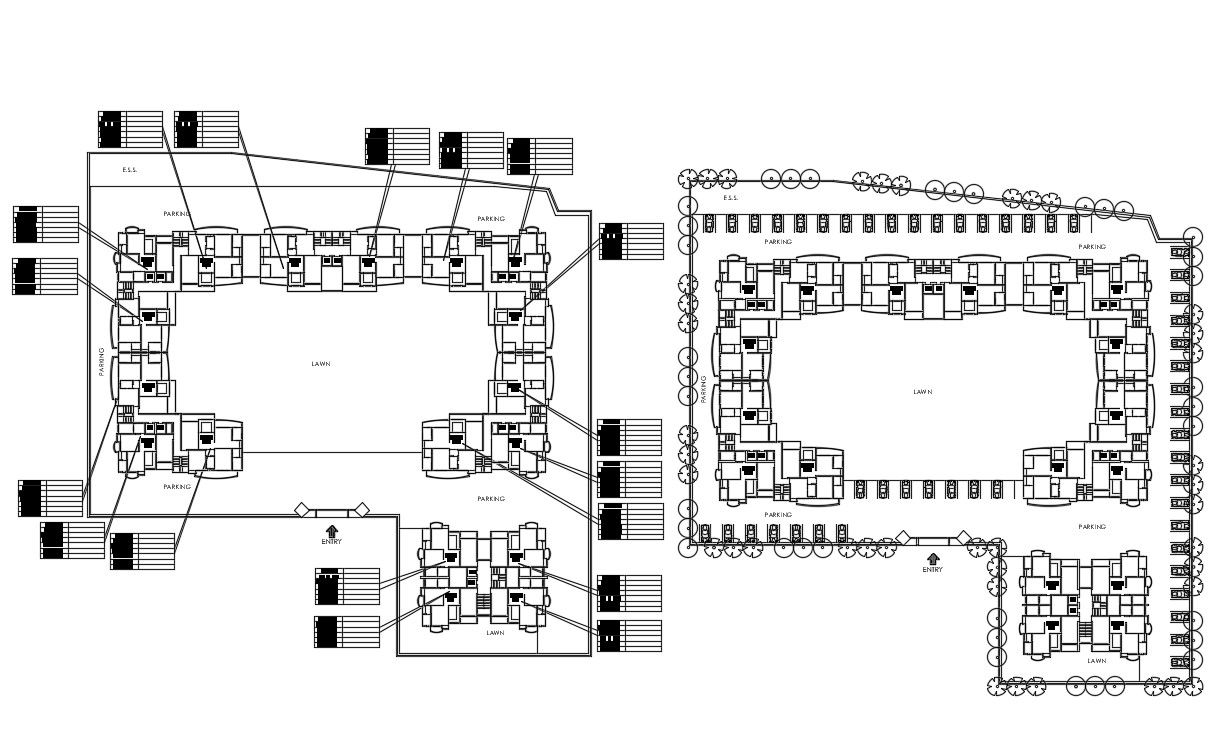Apartment Block Plan Free DWG File
Description
Apartment Block Plan Free DWG File; top view of apartment blocks layout plan includes construction boundary, open lawn, and parking area. download free AutoCAD drawing of apartment blocks with site plan.
Uploaded by:

