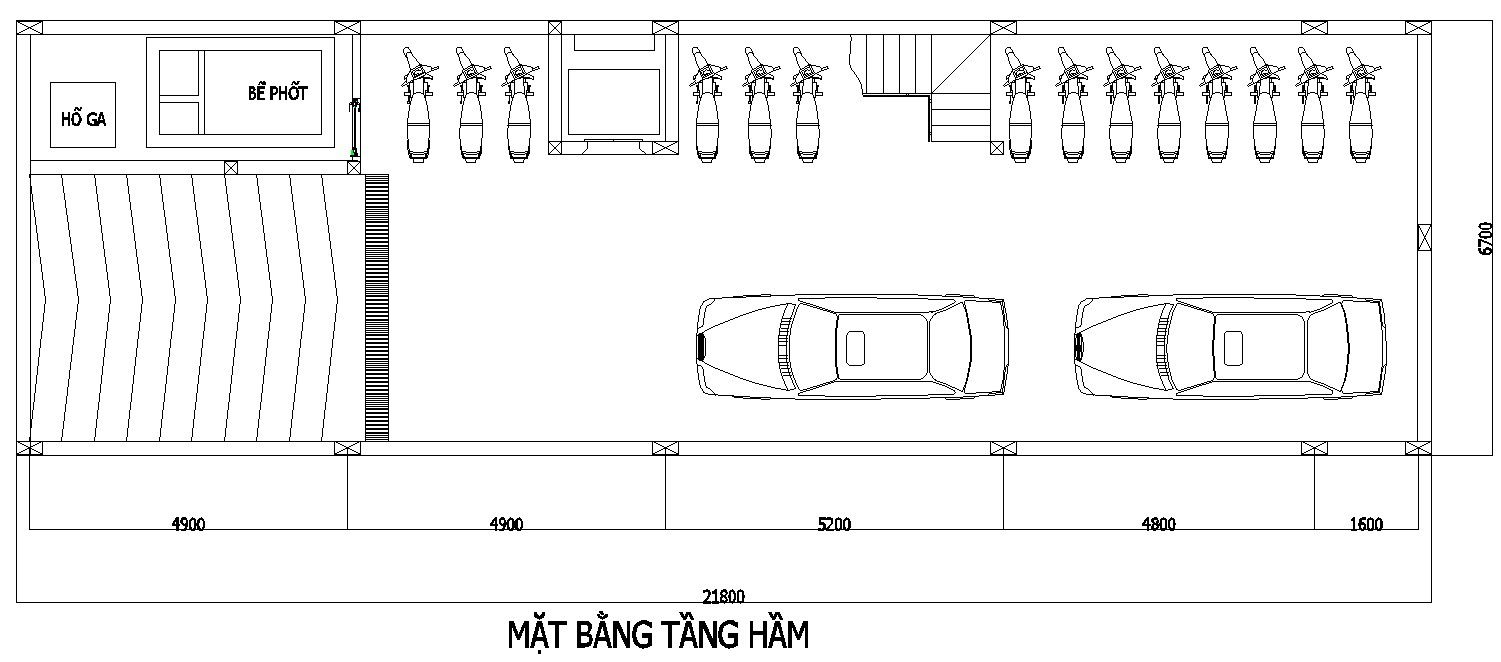Basement Parking Ramp Plan AutoCAD Free Download
Description
This is residential basement plan plan design that shows consist, ramp design, cabin, staircase, lift and parking lot which use vehicle bike and car blocks for improve the CAD presentation.
Uploaded by:

