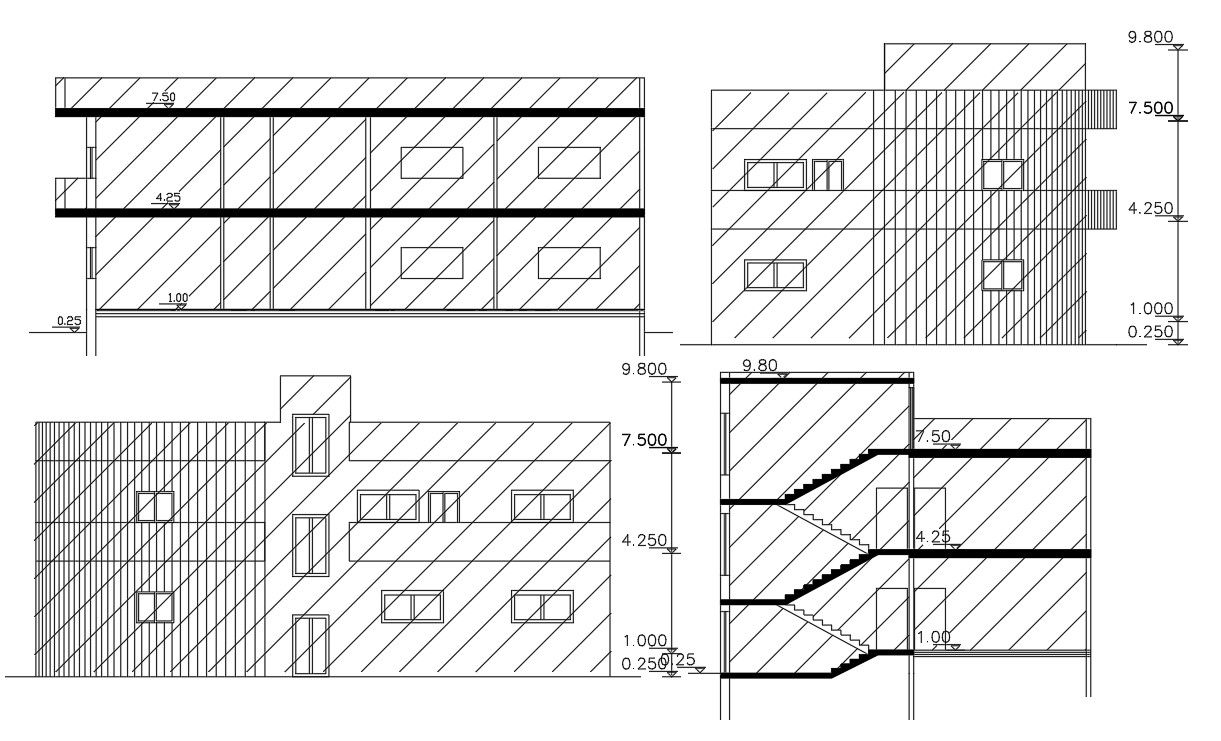2 Storey House Apartment Building Design DWG File
Description
2d CAD drawing of 2 storey house building section and elevation design with dimension detail also has a front and side view with a standard staircase, door and window marking detail. download DWG file small apartment building design.
Uploaded by:

