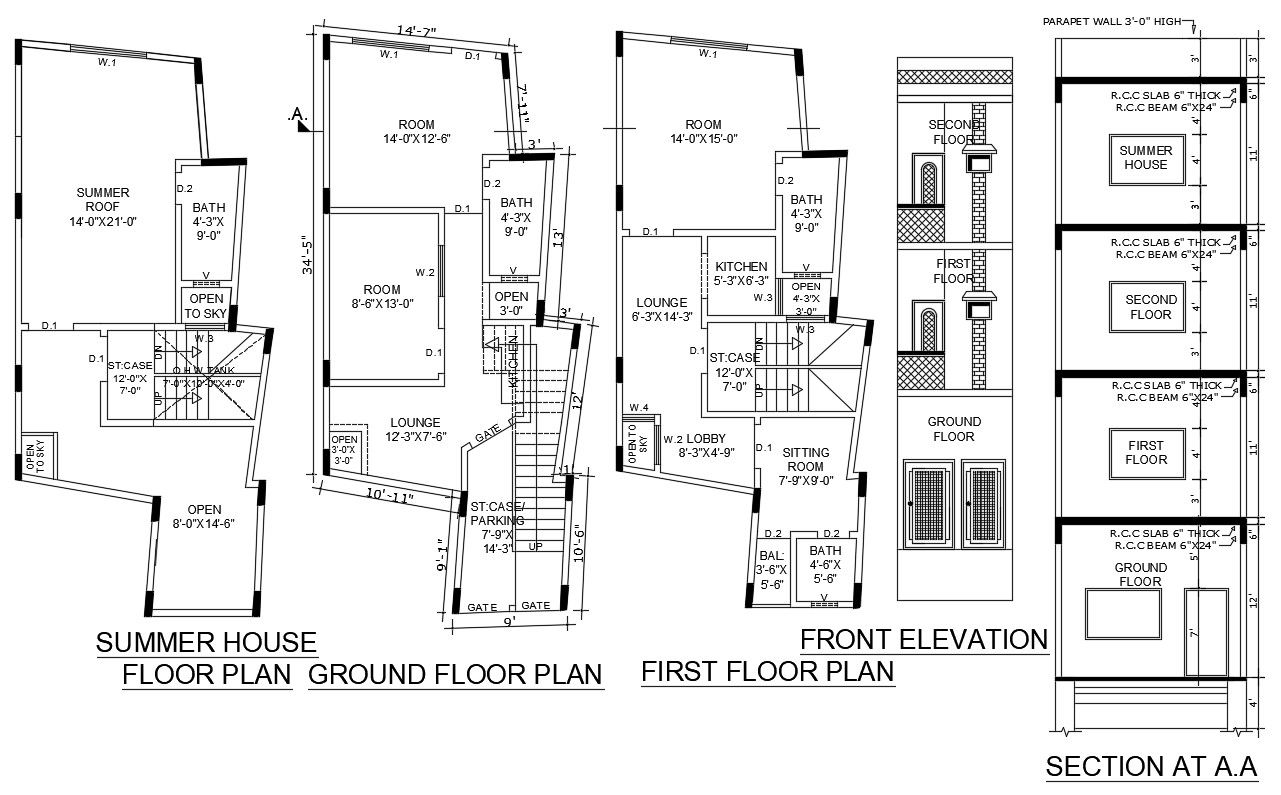Summer House Plan AutoCAD File
Description
Summer House Plan AutoCAD File; architecture floor layout plan and section plan includes dimension detail and description details of residence house plan. download DWG file and collect the idea for CAD presentation.
Uploaded by:
