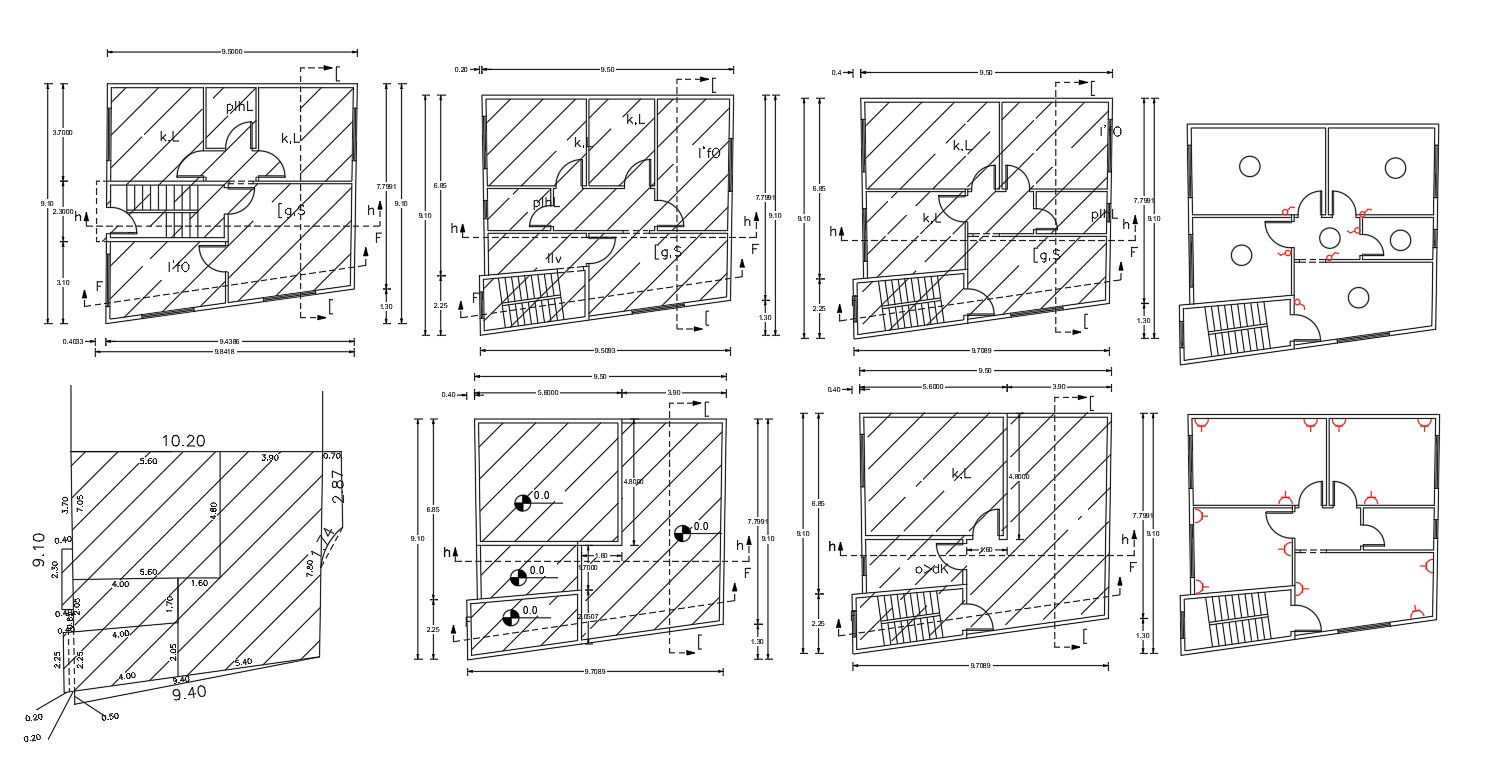30 X 30 Feet House Plan AutoCAD DRawing
Description
7 bedroom house plan for 30 feet by 30 feet plot with 3 storey floor plan AutoCAD drawing. also has electrical layout plan and 100 square yards plot size and survey detail. download DWG file of a house floor plan design.
Uploaded by:

