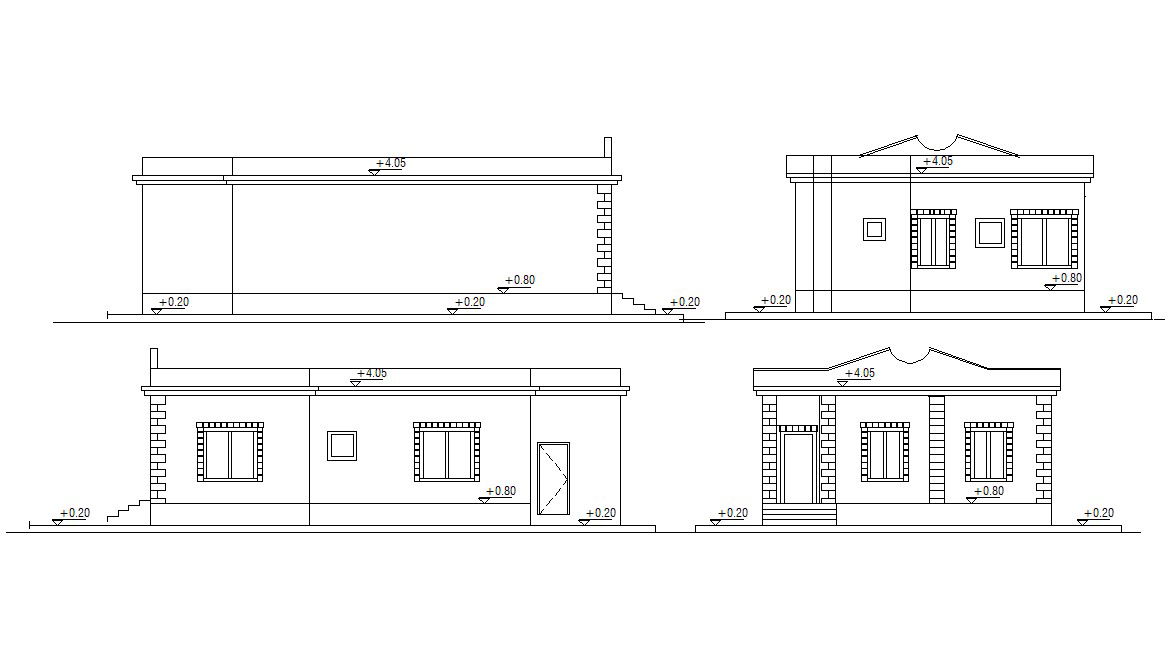Small House Building Elevation Design DWG File
Description
the architecture residence house building elevation design which are viewed from a number of different angles. and can also go with different outdoor designs. download DWG file of single storey house design.
Uploaded by:

