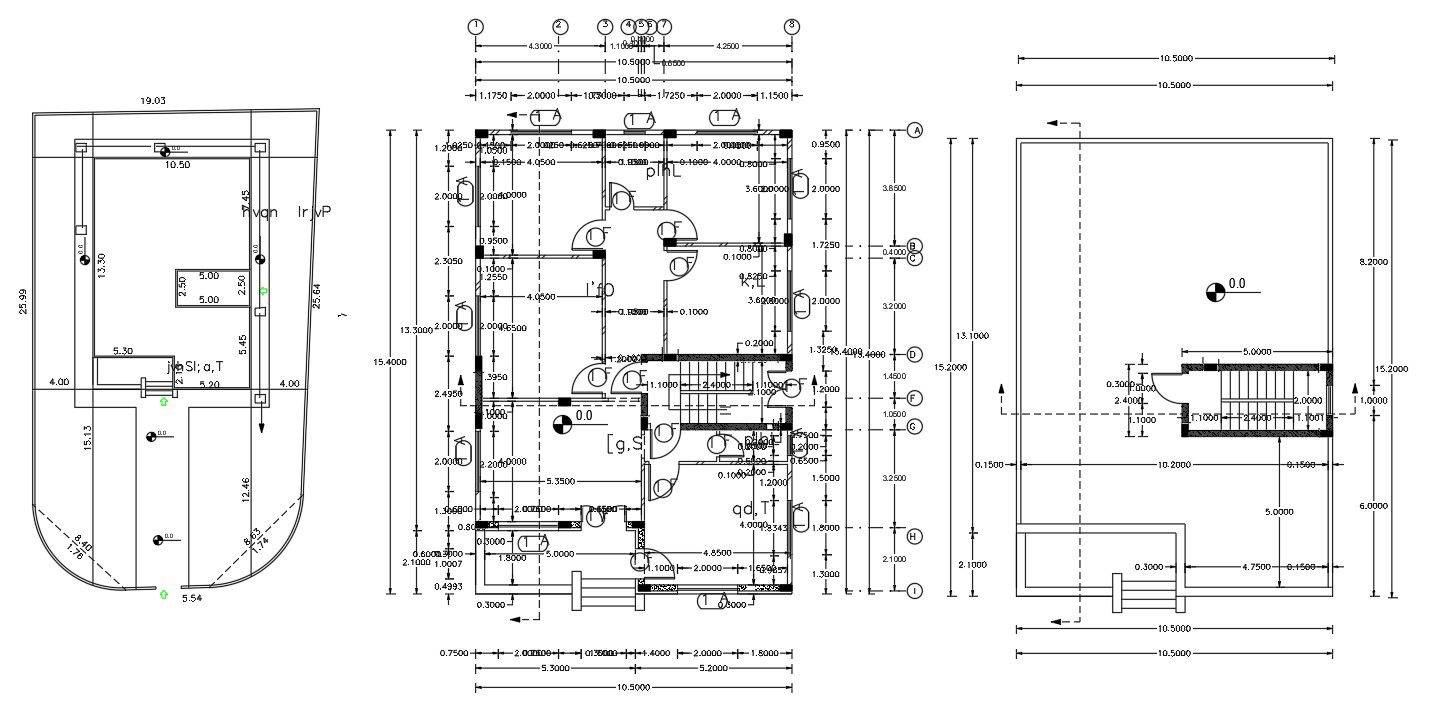Floors Plan Of Bungalow Design With Dimension DWG
Description
this is the drawing of huge bungalow layout design with working drawing dimension details, terrace floor plan with stair cabin, survey site and building marking plan and other more details.
Uploaded by:
Rashmi
Solanki
