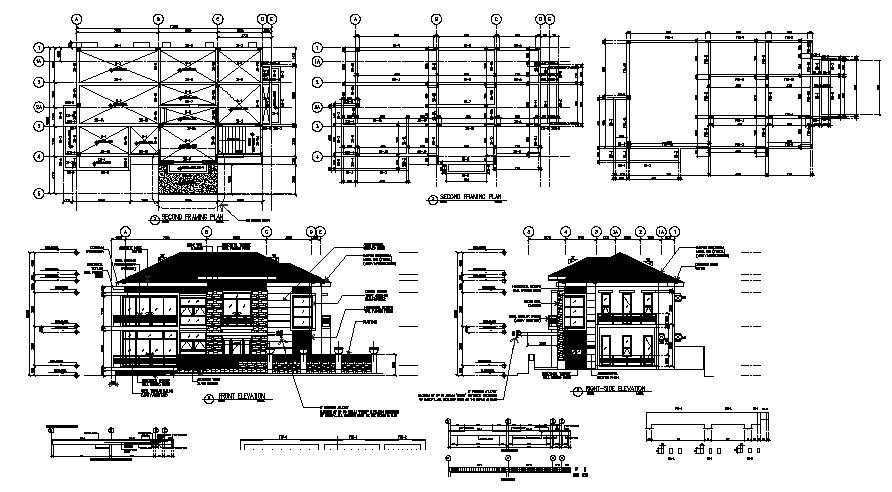Bungalow Exterior Design
Description
Residence bungalow elevation designs detailed drawing that shows bungalow different sides of elevation details along with floor plan details, dimension hidden line details, floor level details, and other unit details.

Uploaded by:
akansha
ghatge
