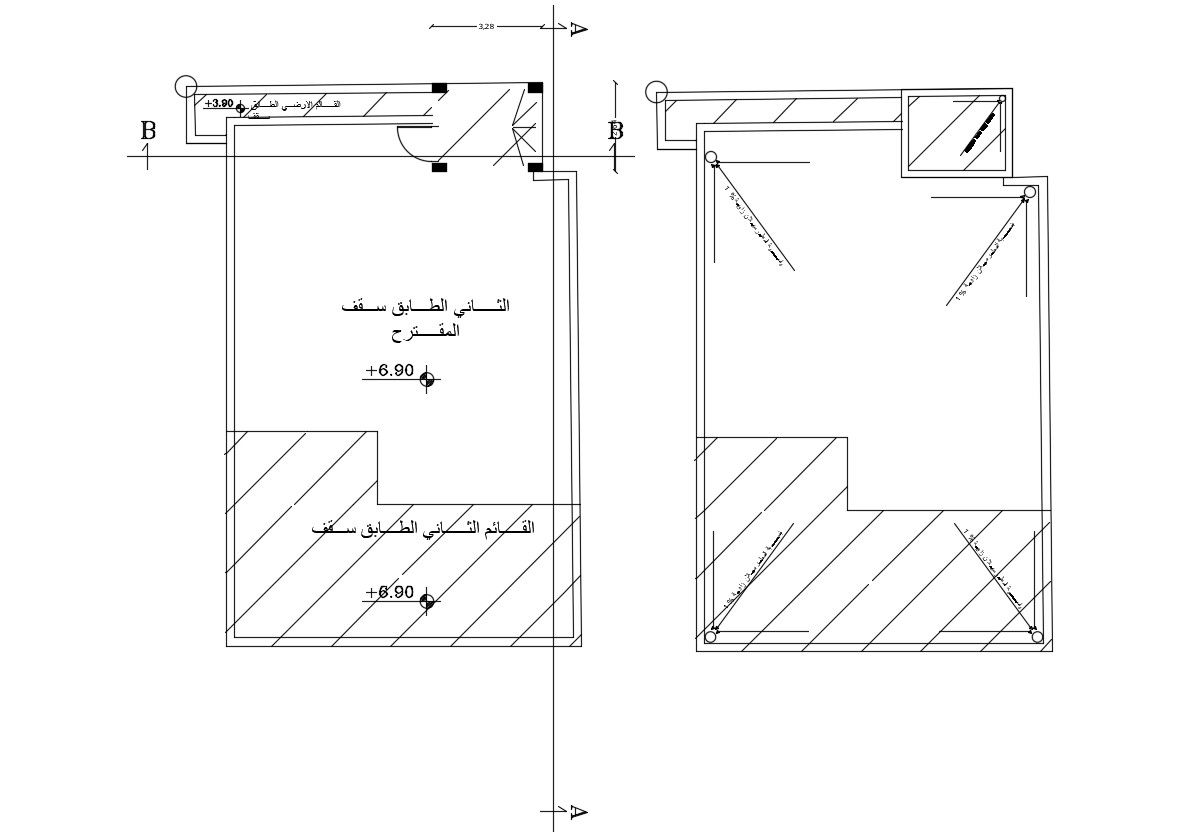Free Download House Terrace Plan Layout Design
Description
this is the simple two plan of house terrace design with rainwater slop details, column some dimension, section line and Hatching in some part, it's a simple architecture plan.
Uploaded by:
Rashmi
Solanki
