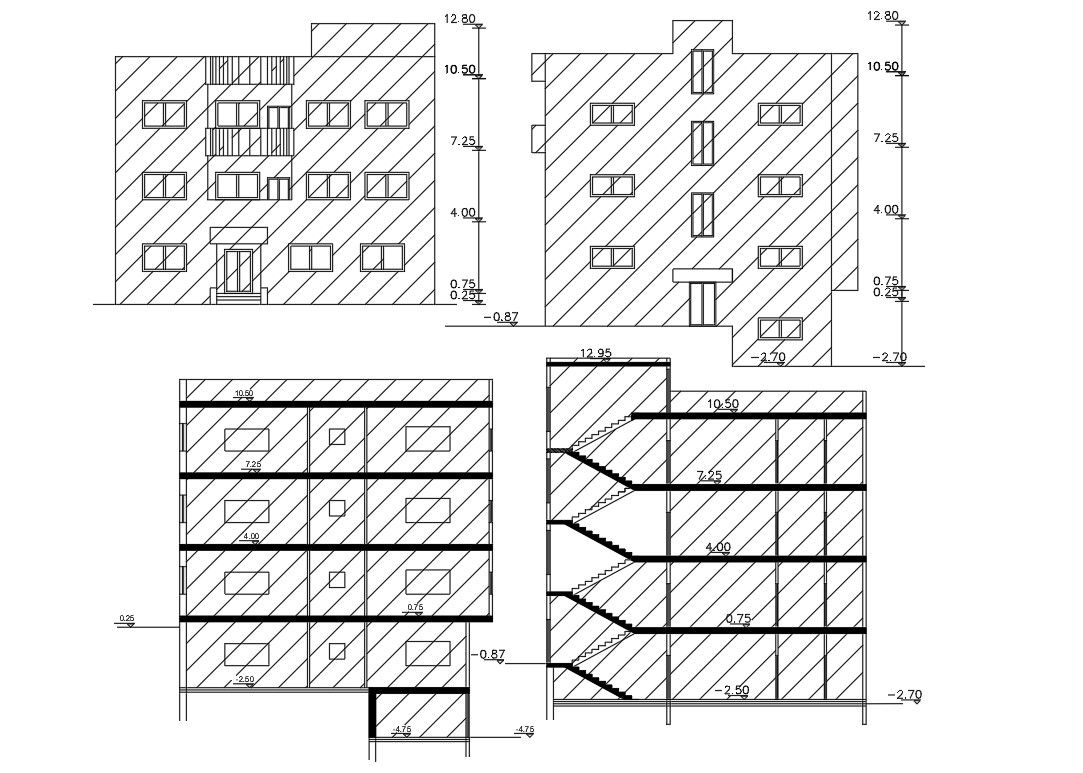Elevations And Sections Residential House AutoCAD File
Description
A drawing of elevation and section provides details of doors and windows, floor level, staircase, parapet wall and also details elevation height 12.80 meter. download the DWG file.
Uploaded by:
