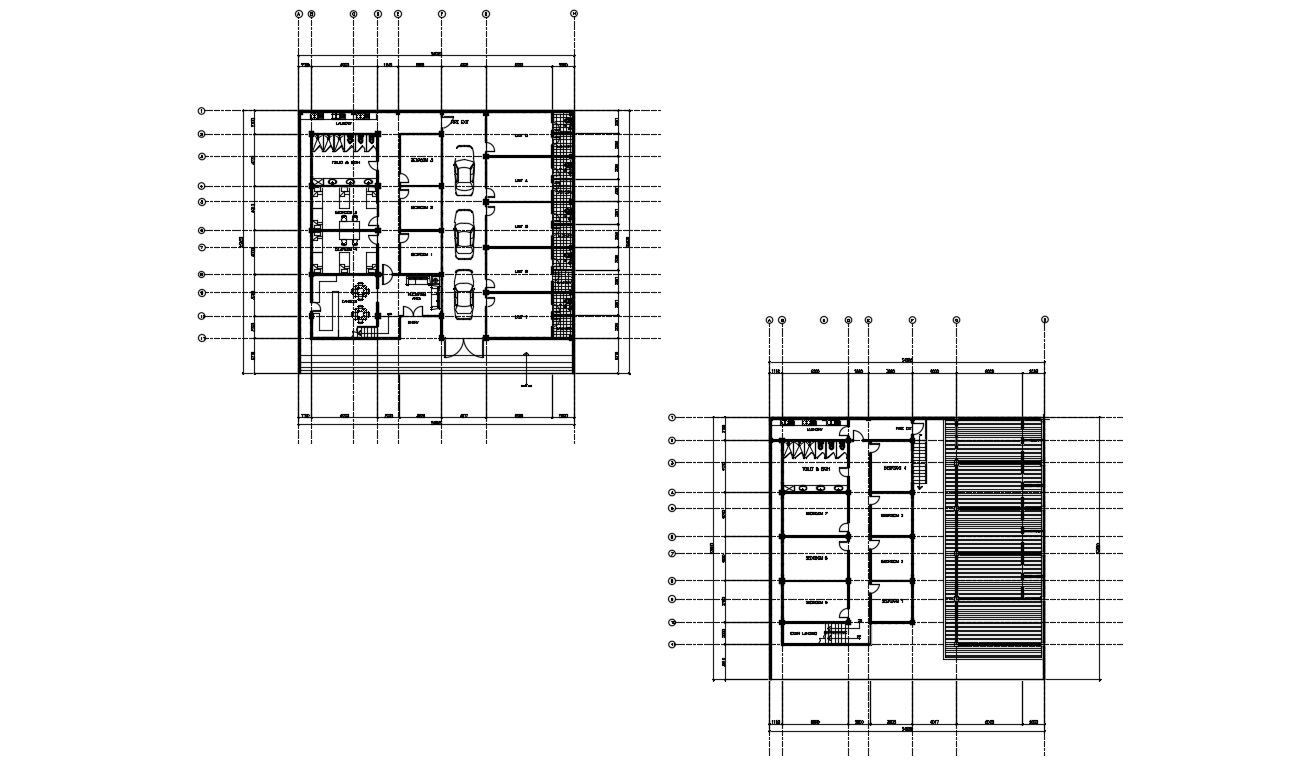Apartment Building CAD Drawing Download
Description
Apartment Design 2d drawing CAD plan download that shows the work plan of housing apartment along with sanitary toilet and bathroom and some of the furniture blocks details also shown in the drawing.
Uploaded by:
