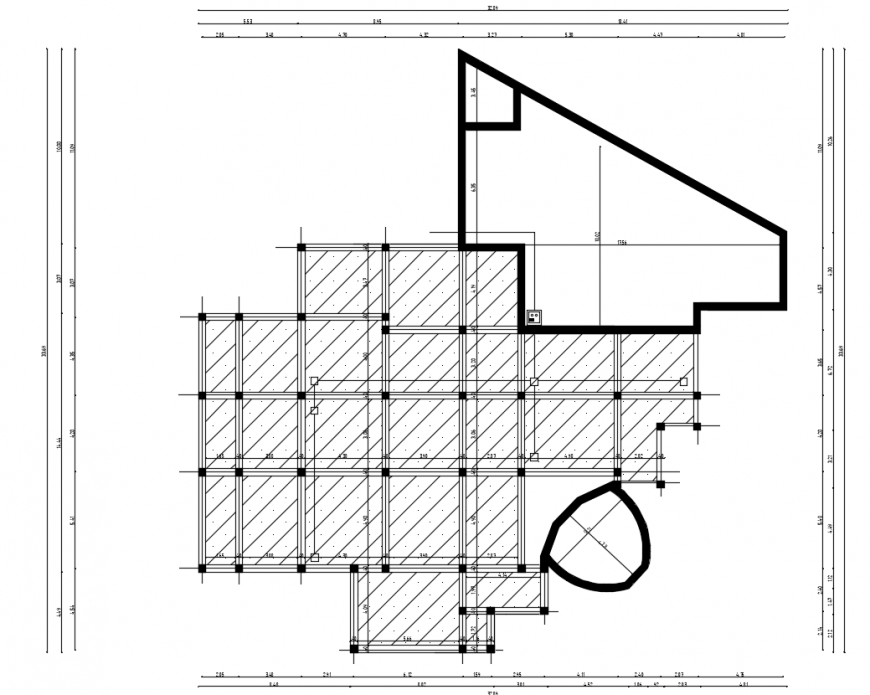2 d cad drawing of housing hatch auto cad software
Description
2d cad drawing of housing hatch autocad software detailed with open hatch done to the detailingg of floor area with respective drawing with beam and column shown in it.
Uploaded by:
Eiz
Luna

