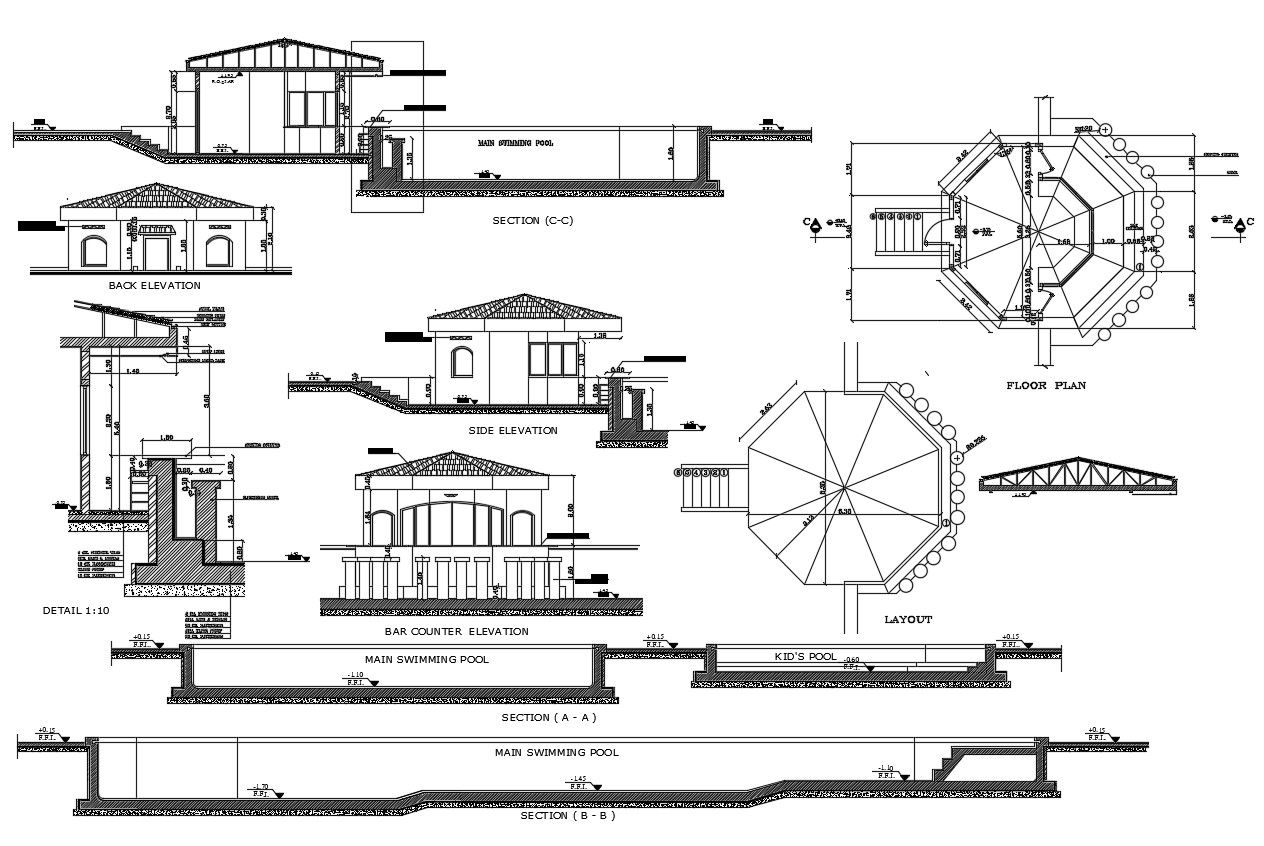Clubhouse Plan AutoCAD File
Description
Clubhouse Plan AutoCAD File; layout plan, section plan and elevation design of clubhouse plan also includes floor plan, bar counter and swimming pool with construction details. download DWG file and get more detail about the ClubHouse project.
Uploaded by:
