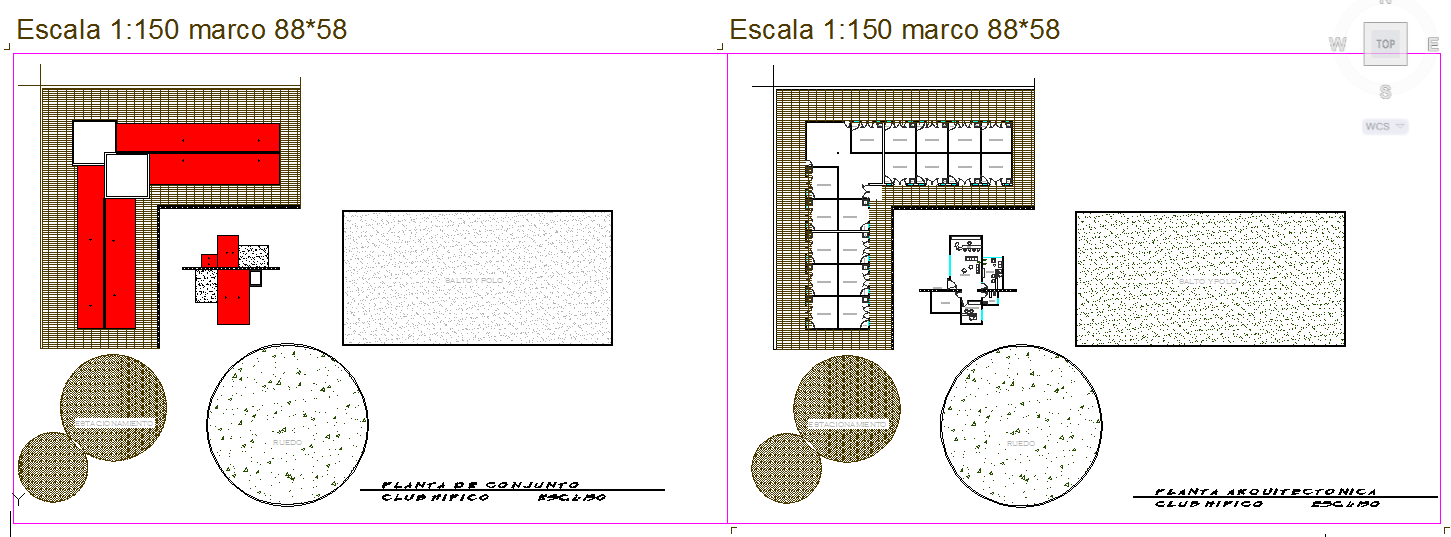Club House Design
Description
a program of support and opportunities for people with severe and persistent mental illnesses, Club House Design Detail.an association of two or more people united by a common interest or goal.

Uploaded by:
Neha
mishra
