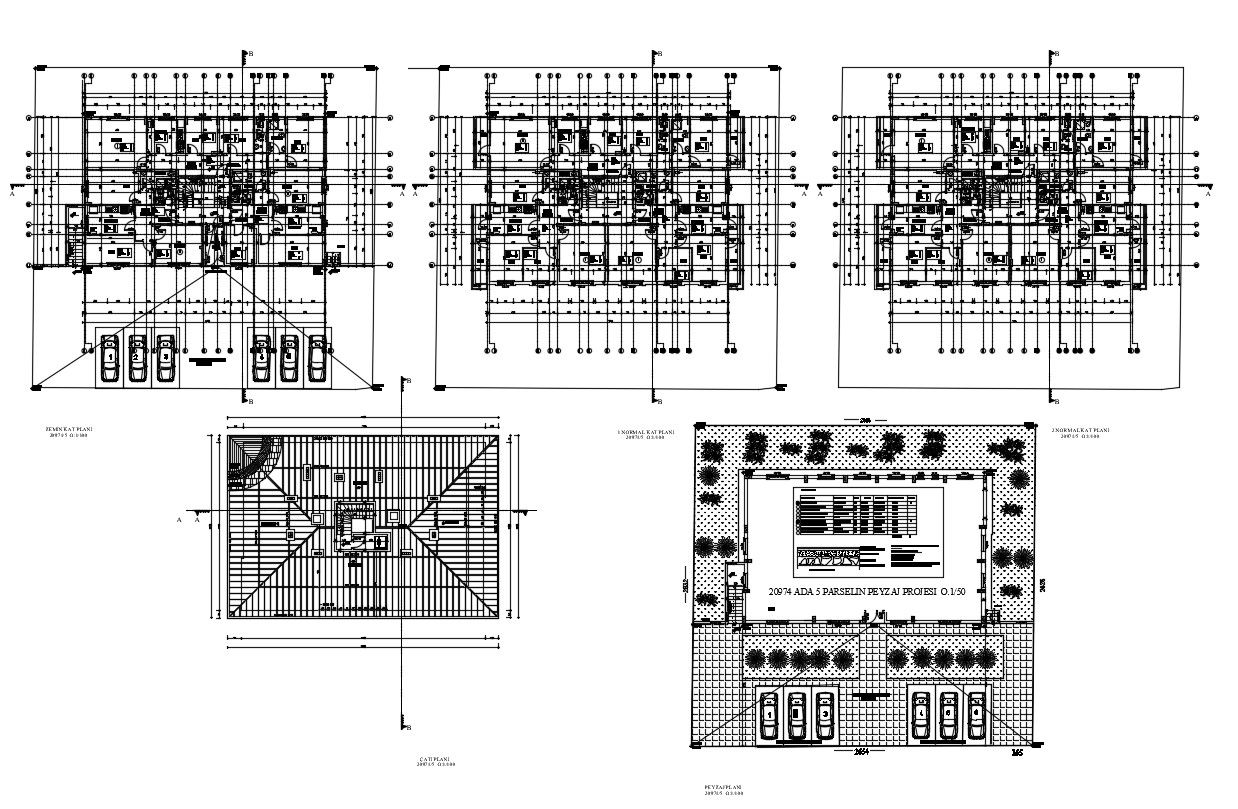Apartment Building Design Architecture Plan
Description
CAD floor plan design of an apartment which shows each floor level plan details along with room dimension details and floor leveling details. Terrace plan details and parking space details also included in the drawing.
Uploaded by:

