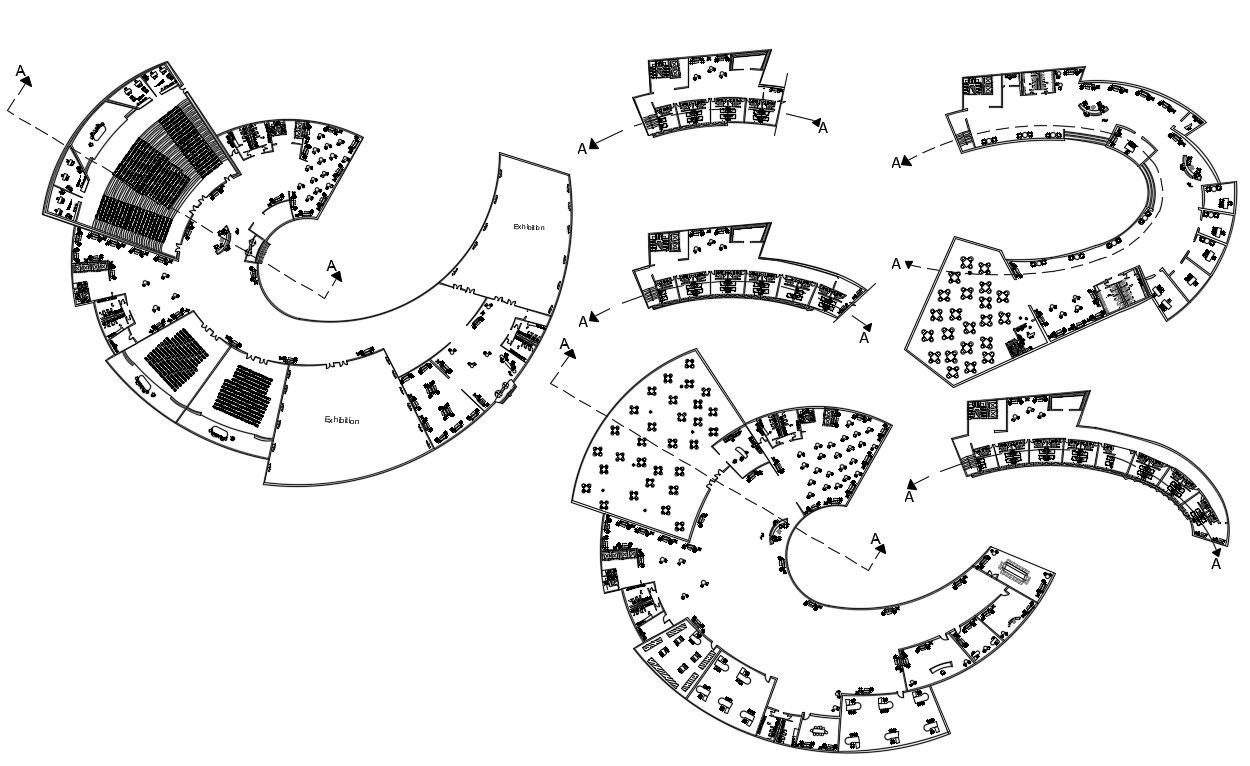Movie Theater Floor Plans
Description
2d floor plan design of multiplex theater which also includes details of furniture layout in building along with floor level details, restaurant area details, sanitary toilet area, section line details, etc.
Uploaded by:
