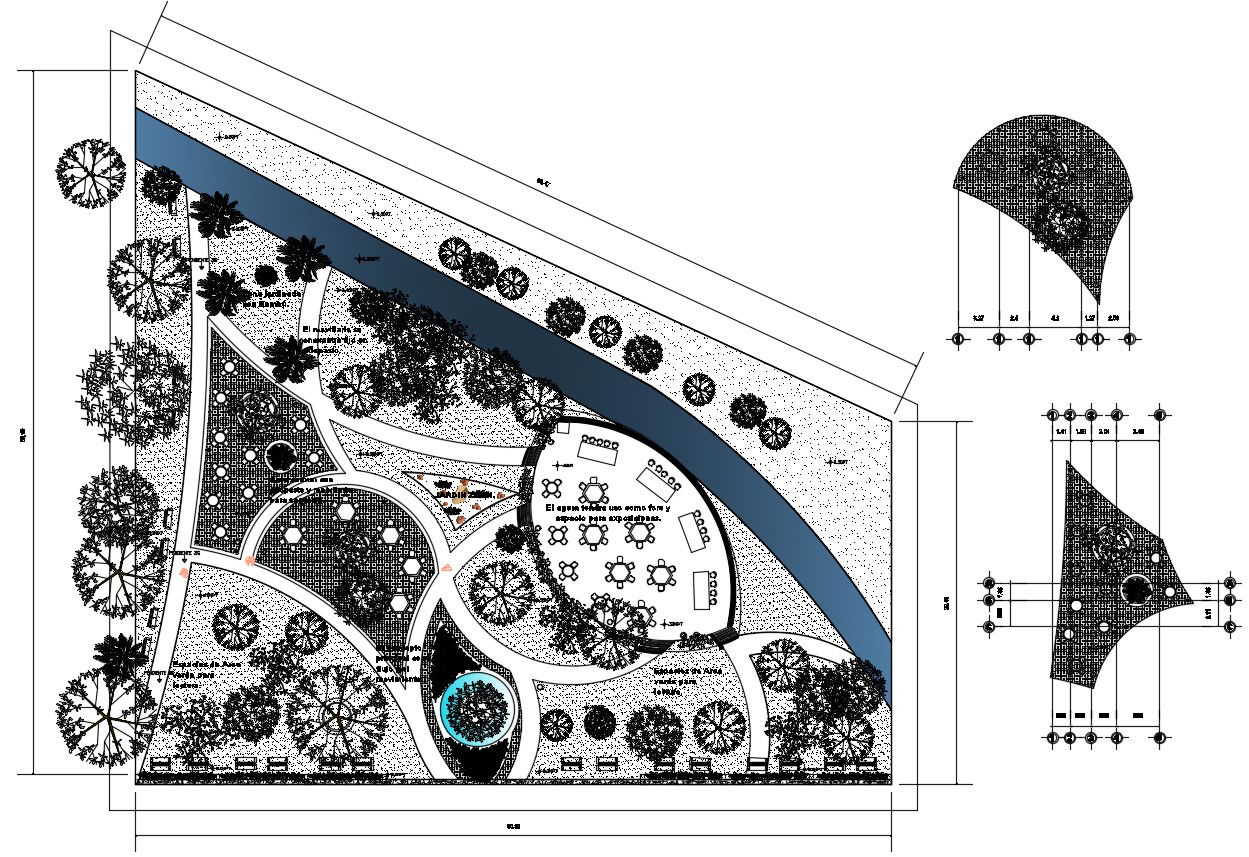Small Restaurant Business Plan CAD File
Description
CAD plan of garden restaurant which also includes furniture blocks details in building along with landscaping details, boundary wall details, dining area details, kitchen area details, etc.
Uploaded by:
