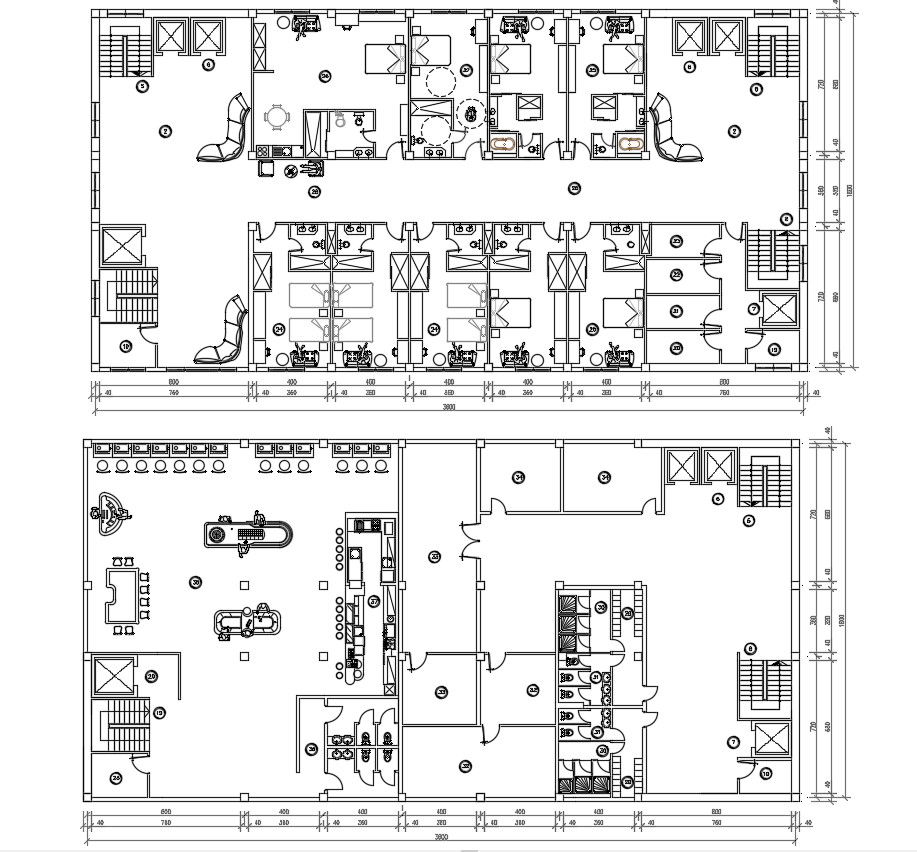Hotel Building Plan DWG File
Description
Hotel Building Plan DWG File; the architecture ground floor plan and first-floor plan of hotel project includes bedrooms, reception area, waiting area, lift and staircase detail with furniture plan.
Uploaded by:
