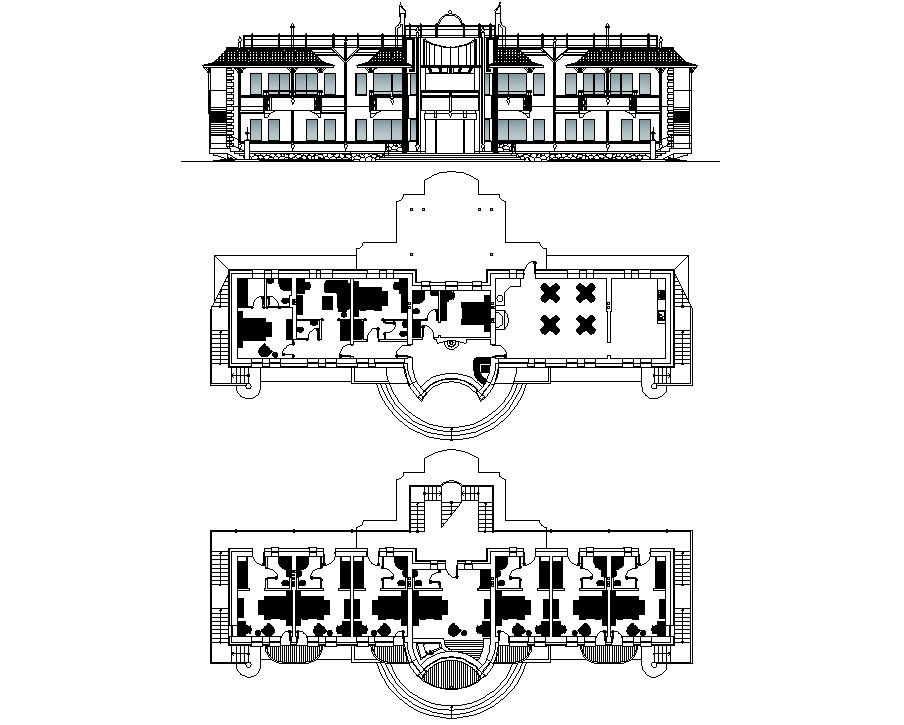Hotel Building Layout DWG with Floor Plan and Furniture
Description
Hotel building design layout plan that shows work plan drawings details of hotel building with furniture layout details in building and floor level details. Building front elevation dials door window blocks details also included in drawings.

Uploaded by:
Eiz
Luna
