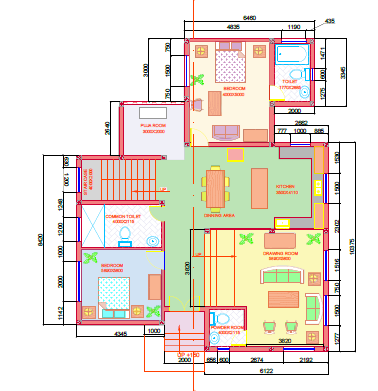House design
Description
It is a 23mx 26m site, a house design with 2 pleasant bedrooms with a separate drawing and hall and kitchen. site is well design with landscape yards for a small family. A perfect house for a nature-loving person.

Uploaded by:
shalini
Mathani

