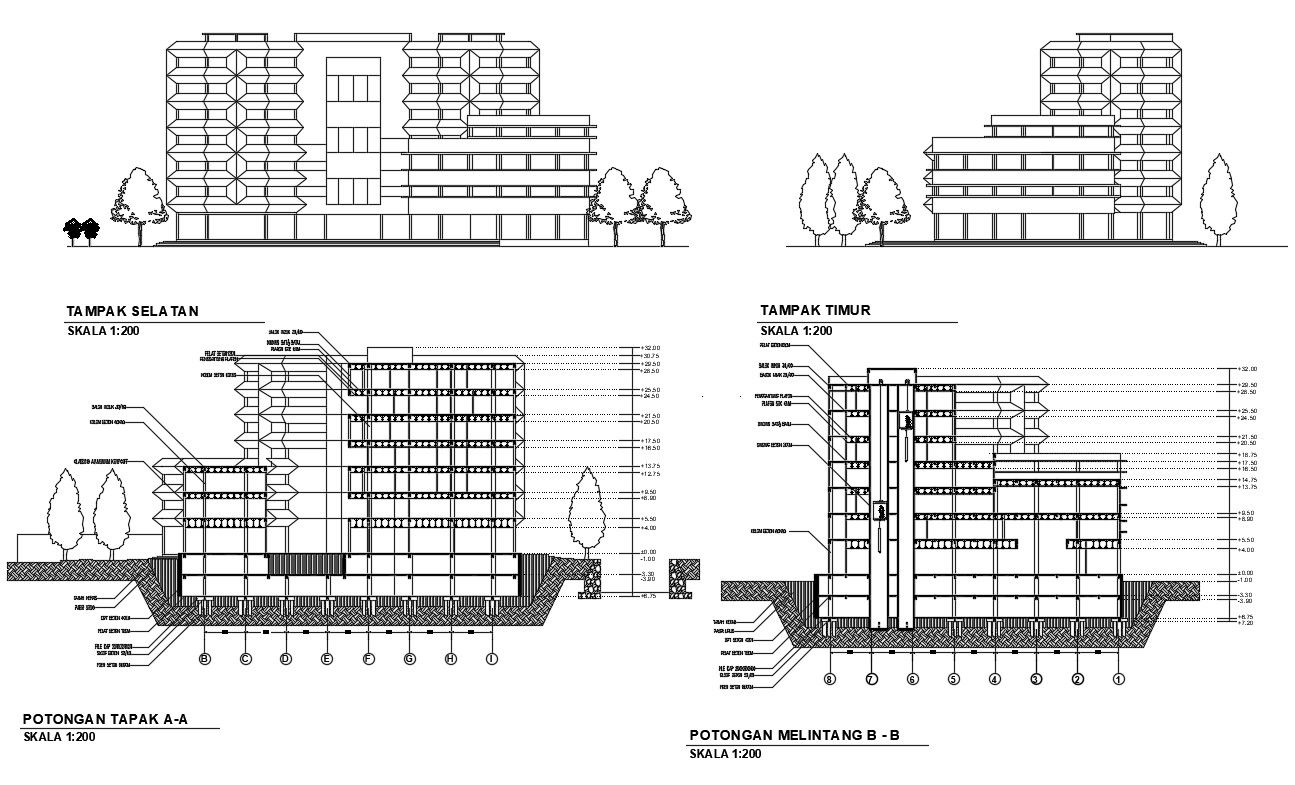Laboratory Architecture Design
Description
2d drawing elevation and a section of research center building which shows building different sides of elevation along with floor level details, leveling details, scale details, and many other units details.
Uploaded by:

