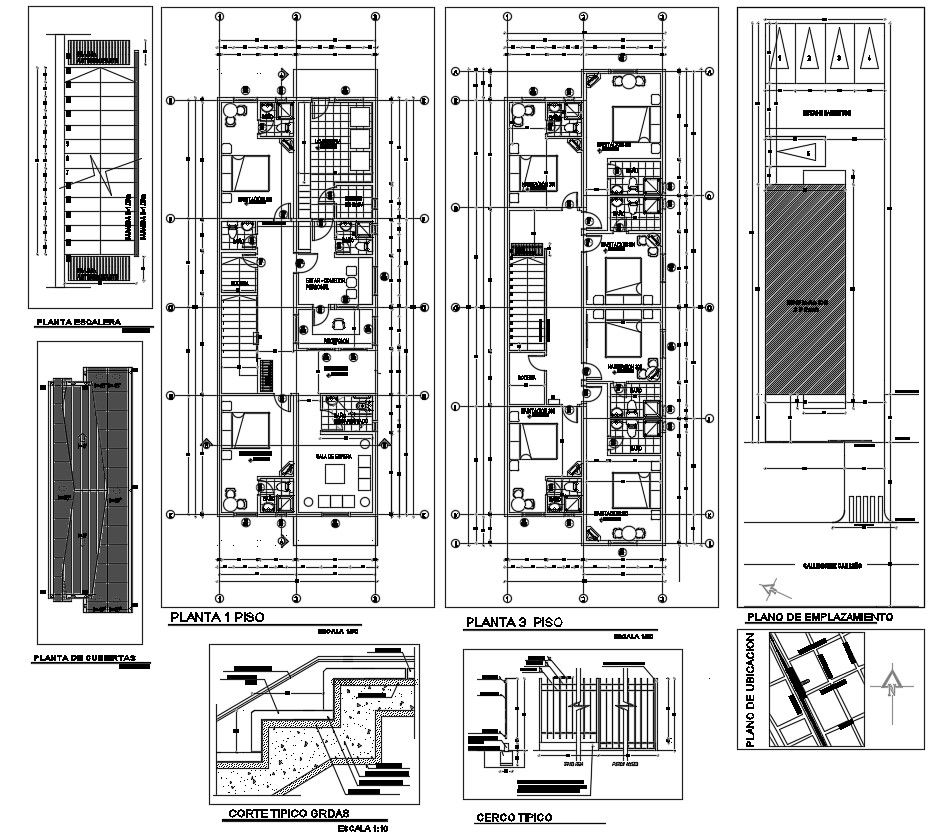Hotel Room Design Plan
Description
2d design plan of a furnished hotel room which shows furniture layout design in room along with room dimension details, attached sanitary toilet and bathroom details, floor level details, and many other units details.
Uploaded by:

