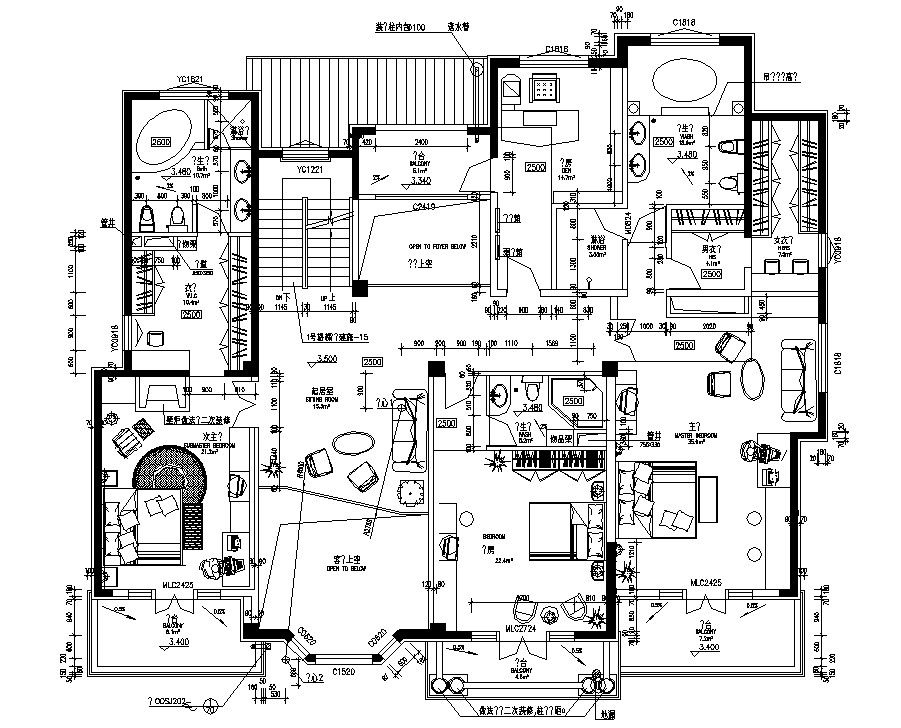Master Bedroom Floor Plan DWG File
Description
Master Bedroom Floor Plan DWG File; 2d CAD drawing of master bedrooms includes master bathrooms, cupboard, doubles bed, seating area, study table, and balcony. download master bedroom AutoCAD drawing and get more detail about interior design.
Uploaded by:
