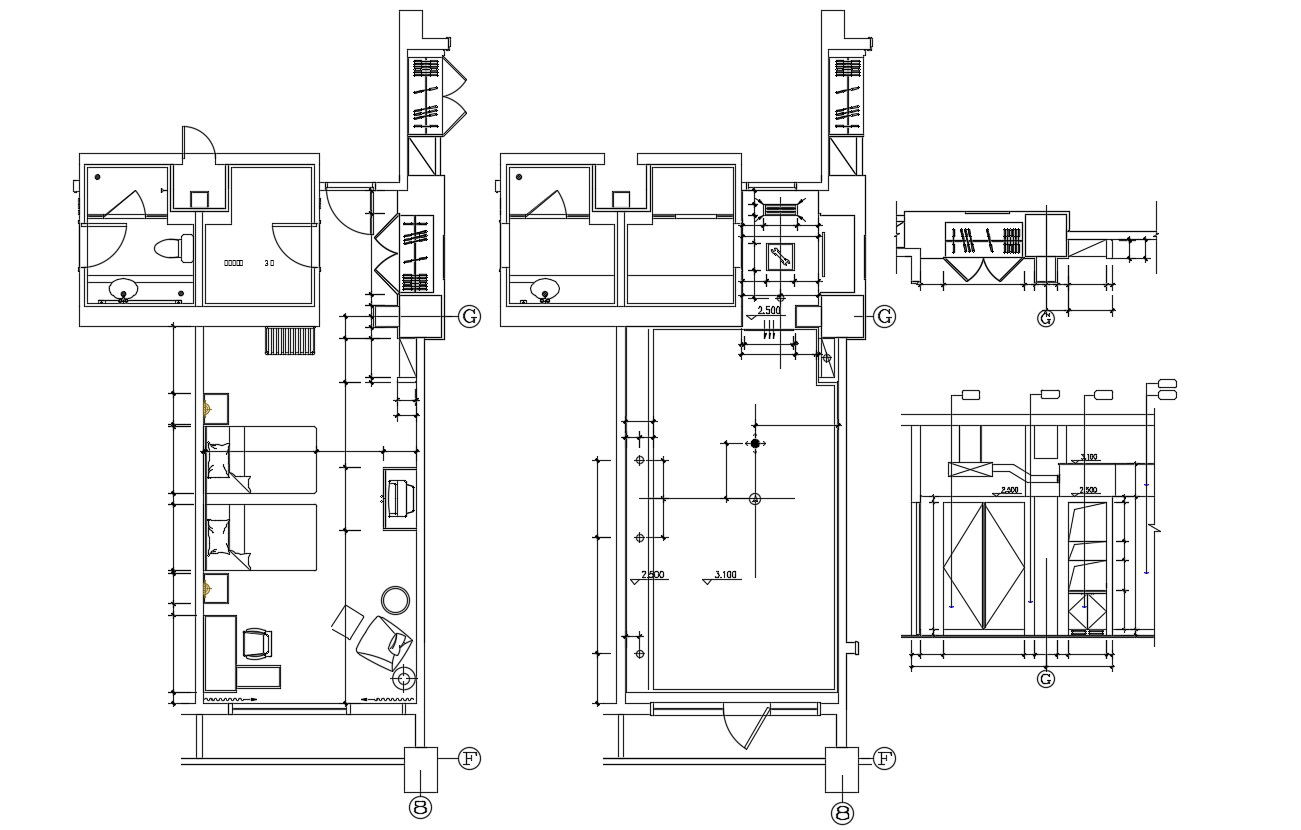Bedroom Design AutoCAD Drawing plan
Description
Furniture layout plan details of a bedroom that shows bedroom furniture blocks details of a double bed, table and chair, wardrobe units along with bathroom design download file.

Uploaded by:
akansha
ghatge

