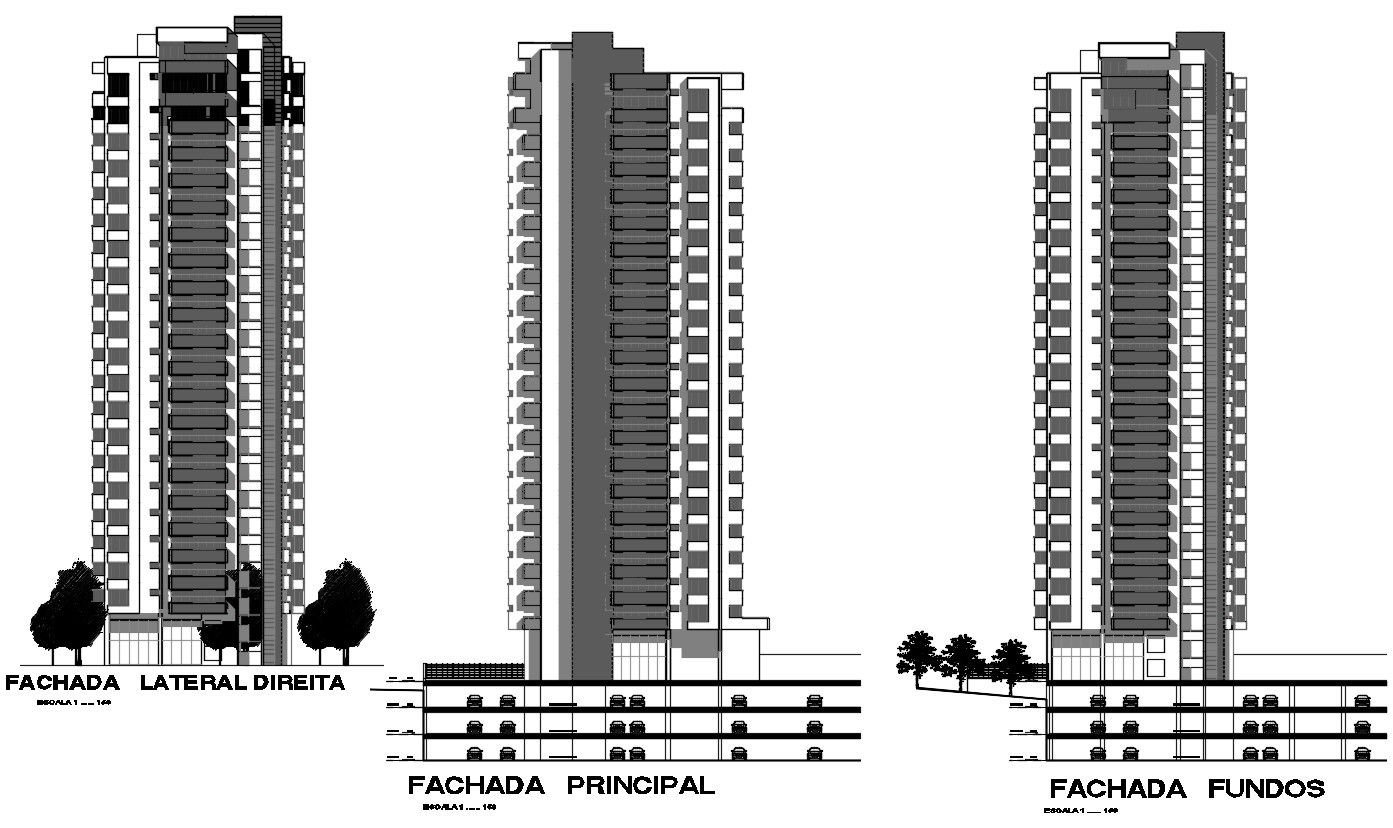Download Building Elevation CAD File
Description
CAD elevation drawing of high rise building which shows building different sides of elevation like front elevation side elevation and rear elevation along with basement parking space details.
Uploaded by:

