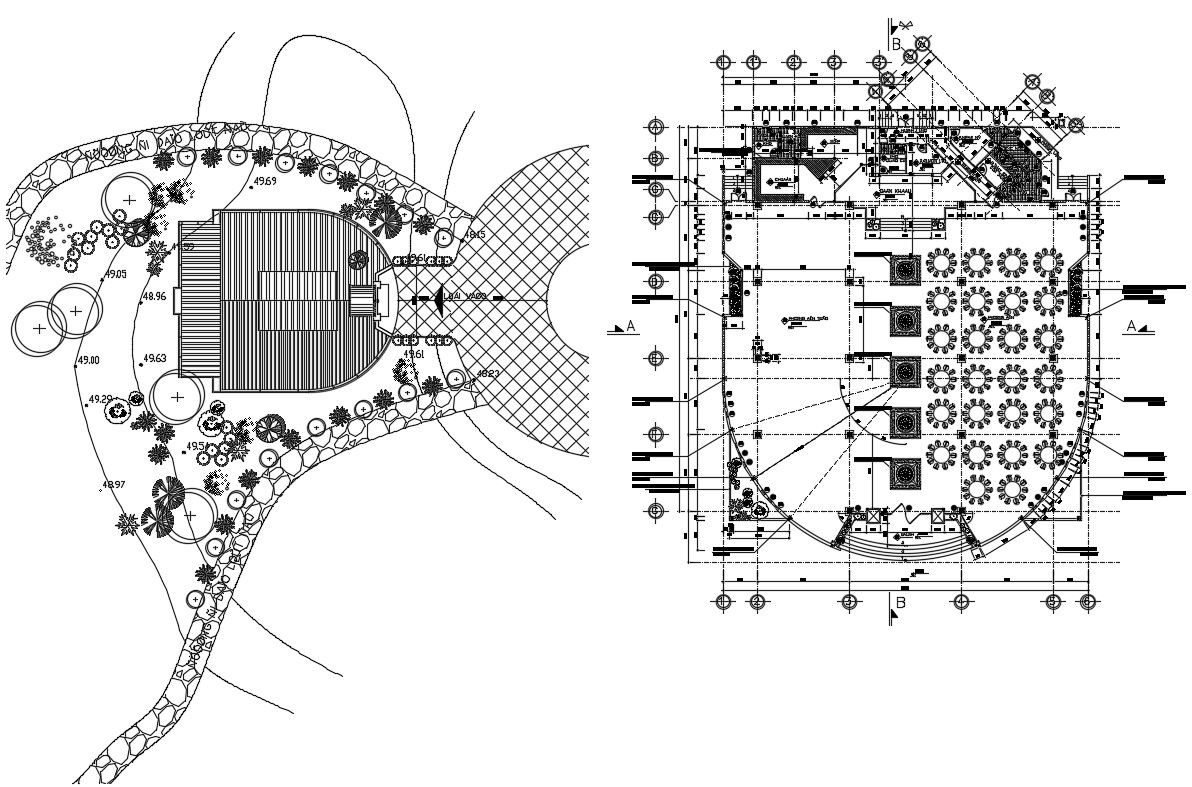Restaurant Floor Plan Download
Description
Design plan of coffee shop building which shows the furniture layout design in building along with the dining area and bar area details. Dimension hidden line details floor level details also included in the drawing.
Uploaded by:
