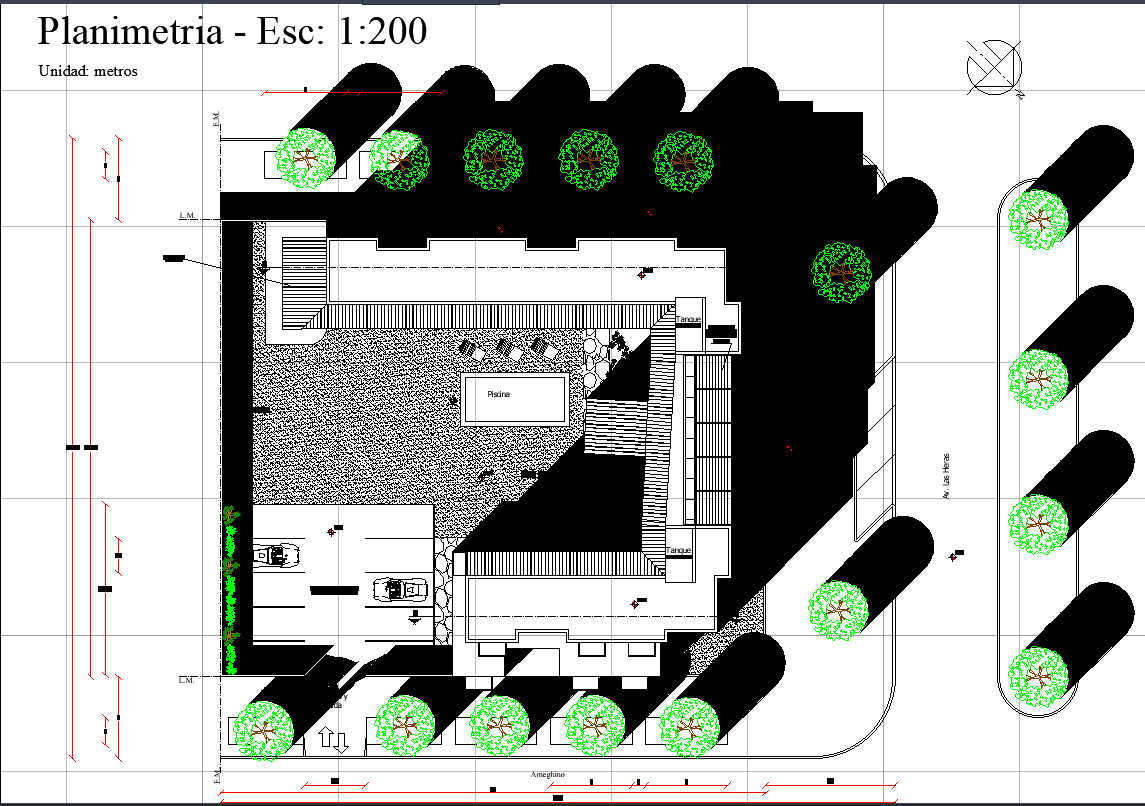Hotel Design Project DWG with Floor Plans Sections Elevations Layout
Description
This AutoCAD DWG hotel design project provides a complete architectural layout with detailed plans for all floors, including the ground floor, first floor, and second floor. Each level is organized around a U-shaped building configuration, aligned using visible structural grid spacing. The ground floor includes reception zones, restaurant dining areas, service corridors, landscaped surroundings, and dedicated guest circulation paths. Upper floors feature multiple bedroom units distributed along the hotel perimeter, with internal passageways, stair connections, and lift access clearly illustrated. Parking areas and landscaped edges surrounding the site are designed to support smooth vehicular and pedestrian movement.
The drawing also includes structural plans for the ground, first, and second floors, providing column positions, load-bearing divisions, and slab alignment across the grid. Elevations such as Vista 1-Noroeste and Vista 2-Suroeste show façade proportions, window modules, balcony elements, and exterior styling. Detailed sections A-A’ and B-B’ illustrate floor heights, roof profiles, vertical transitions, and guestroom interior layouts. This DWG is ideal for architects, civil engineers, interior designers, builders, and hotel planners seeking a complete tourist hotel layout with architectural, structural, and interior zoning details suitable for design development and execution.

Uploaded by:
john
kelly
