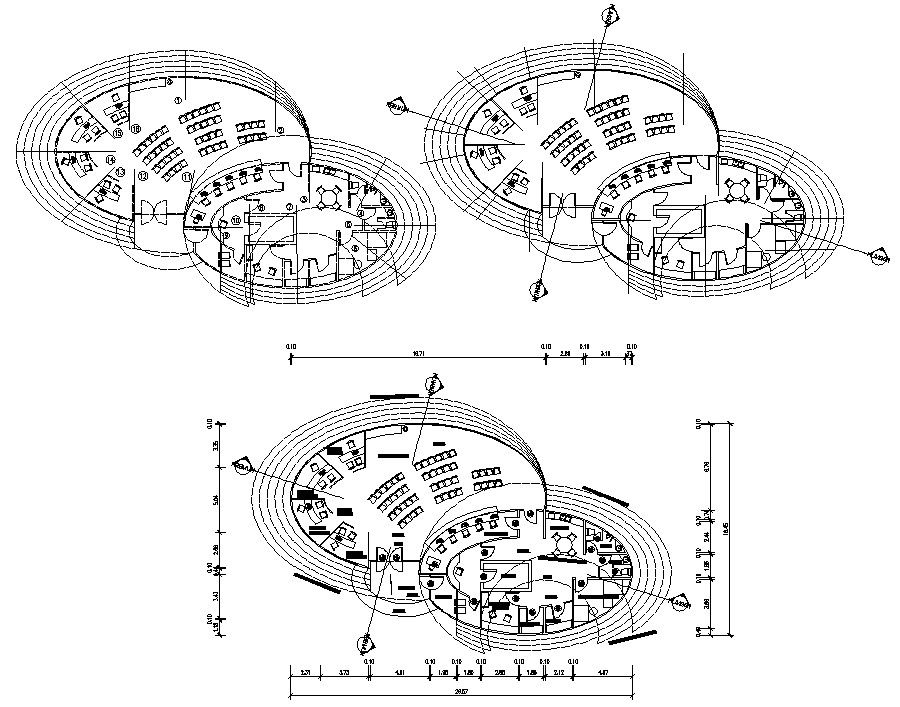Finance Office Floor Plan
Description
Finance Office Floor Plan DWG file; 2d CAD drawing of the financial office floor plan includes furniture detail and dimension detail. download the office floor plan AutoCAD file and get more details about the office project.
Uploaded by:
