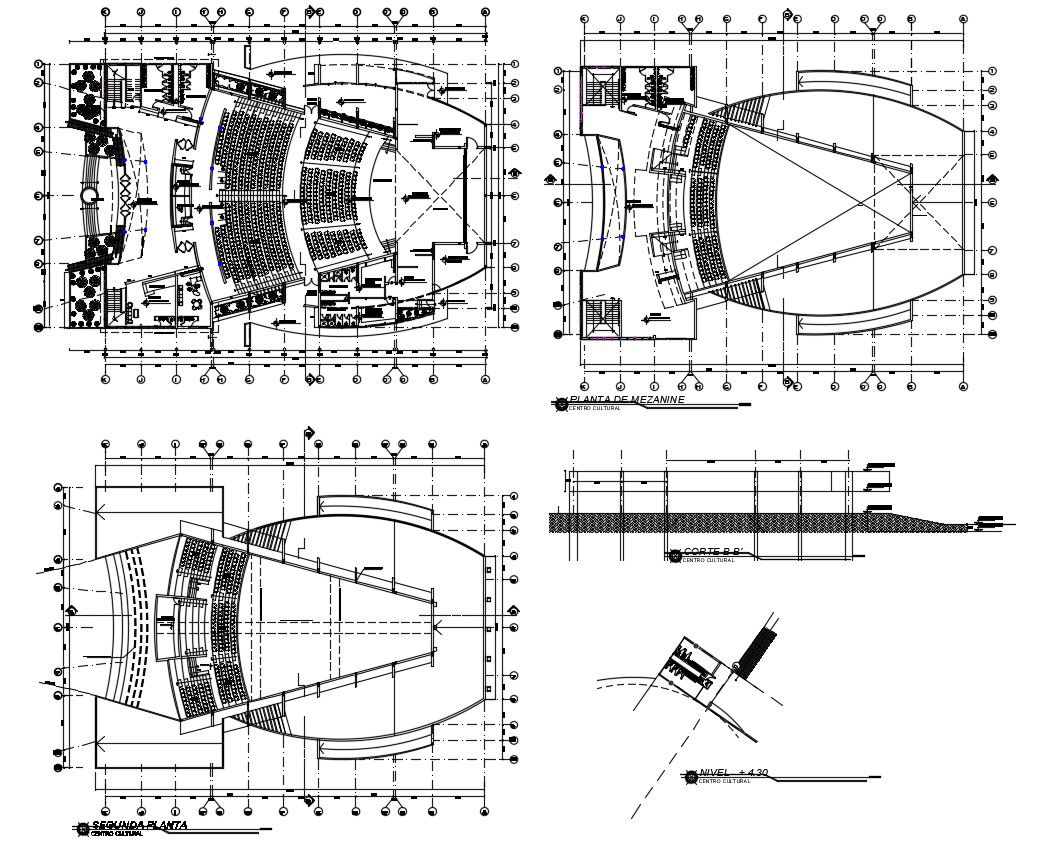Cultural Center Plan
Description
2d drawing design of cultural center building layout plan which shows the dimension hidden line details along with building floor level details, seating arrangement details, and various other unit details.
Uploaded by:
