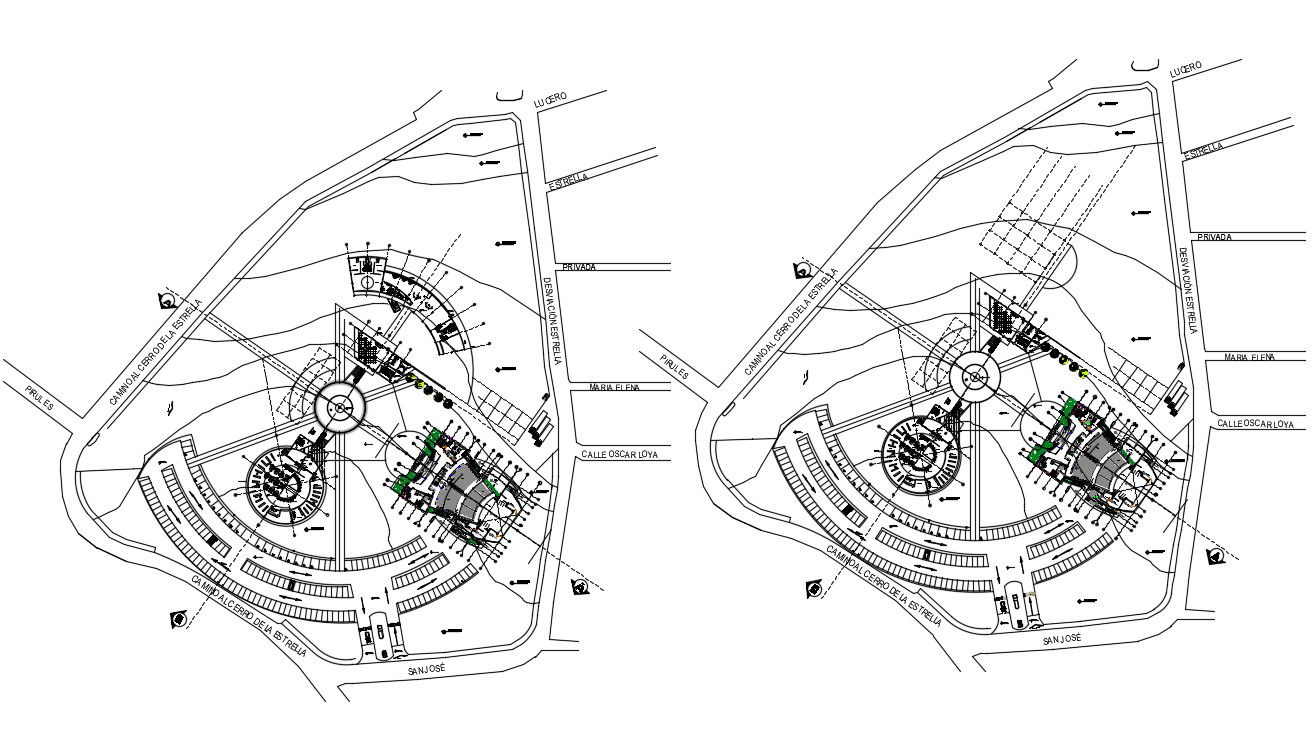Cultural Center Architecture Plan
Description
Cultural center building area planning drawing which shows building plan details along with road network details and dimension details, section line details, parking space area details, and various other unit details.
Uploaded by:
