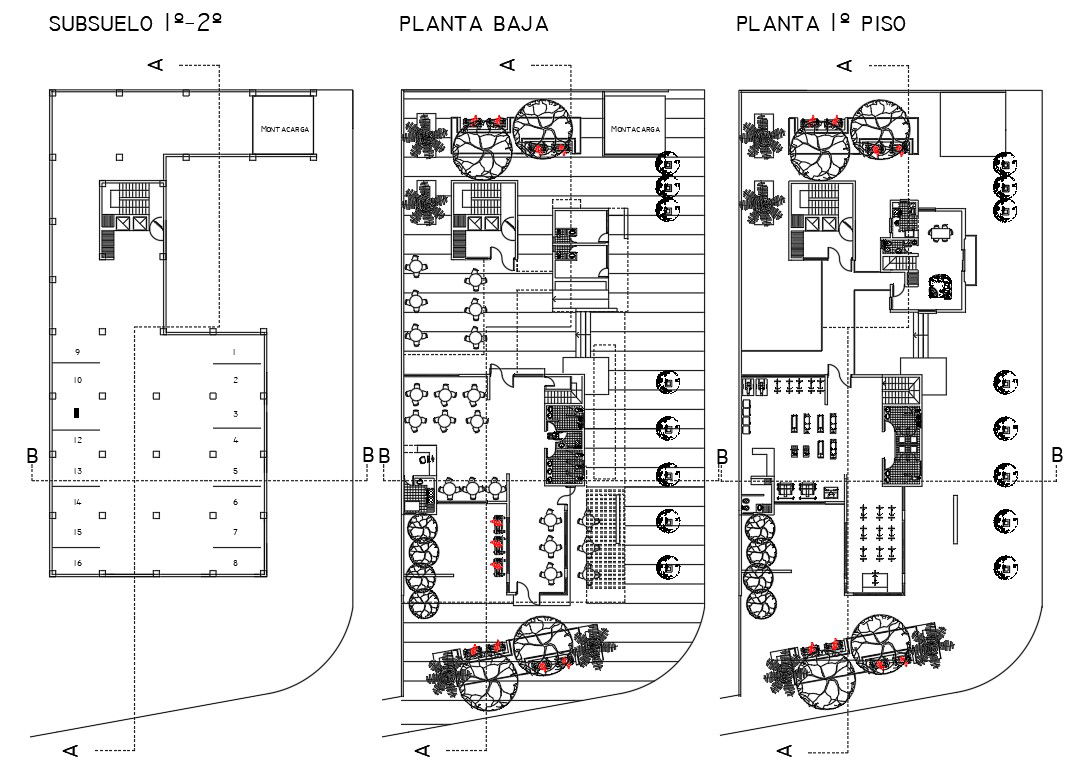Commercial Building Layout Plan With AutoCAD File
Description
Commercial Building Layout Plan With AutoCAD File. commercial building floor details provide in Architecture workshop, student , low level, subsoil, garden, office area, food shop and gym for download file
Uploaded by:
helly
panchal
