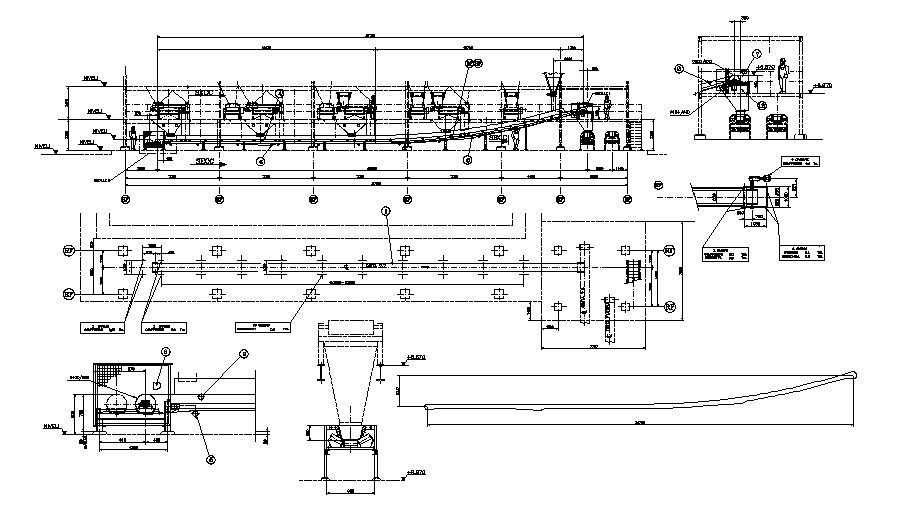Mechanical Parking System CAD Drawing
Description
Sectional design of mechanical parking system that shows ramp design details along with two-floor parking system details, vehicle blocks details, machinery unit details, dimension details, and various other details download CAD file.

Uploaded by:
akansha
ghatge
