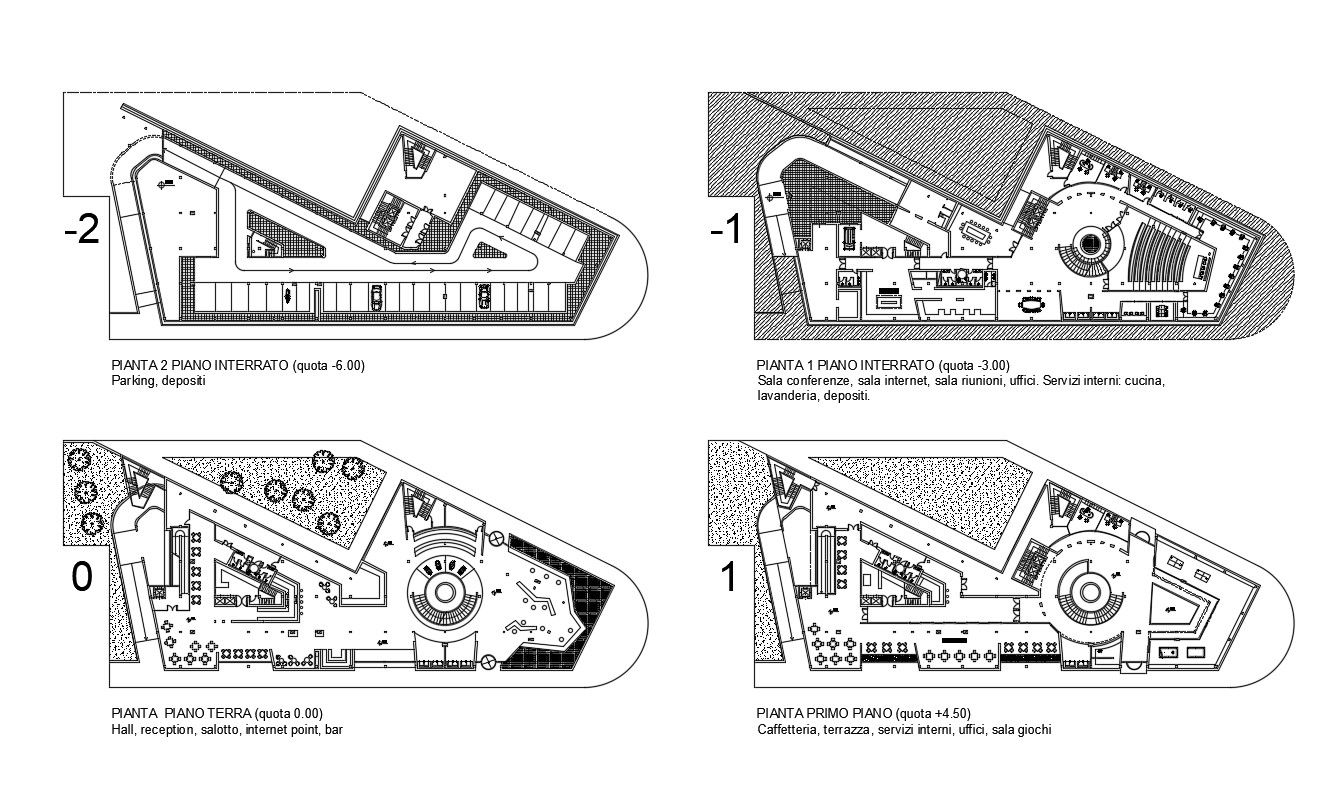Download Shopping Center Plan
Description
Cafe design plan along with saloon details of shopping comp-lex building which shows the furniture layout design in building along with floor level details. Parking space details also included in the drawing.
Uploaded by:
