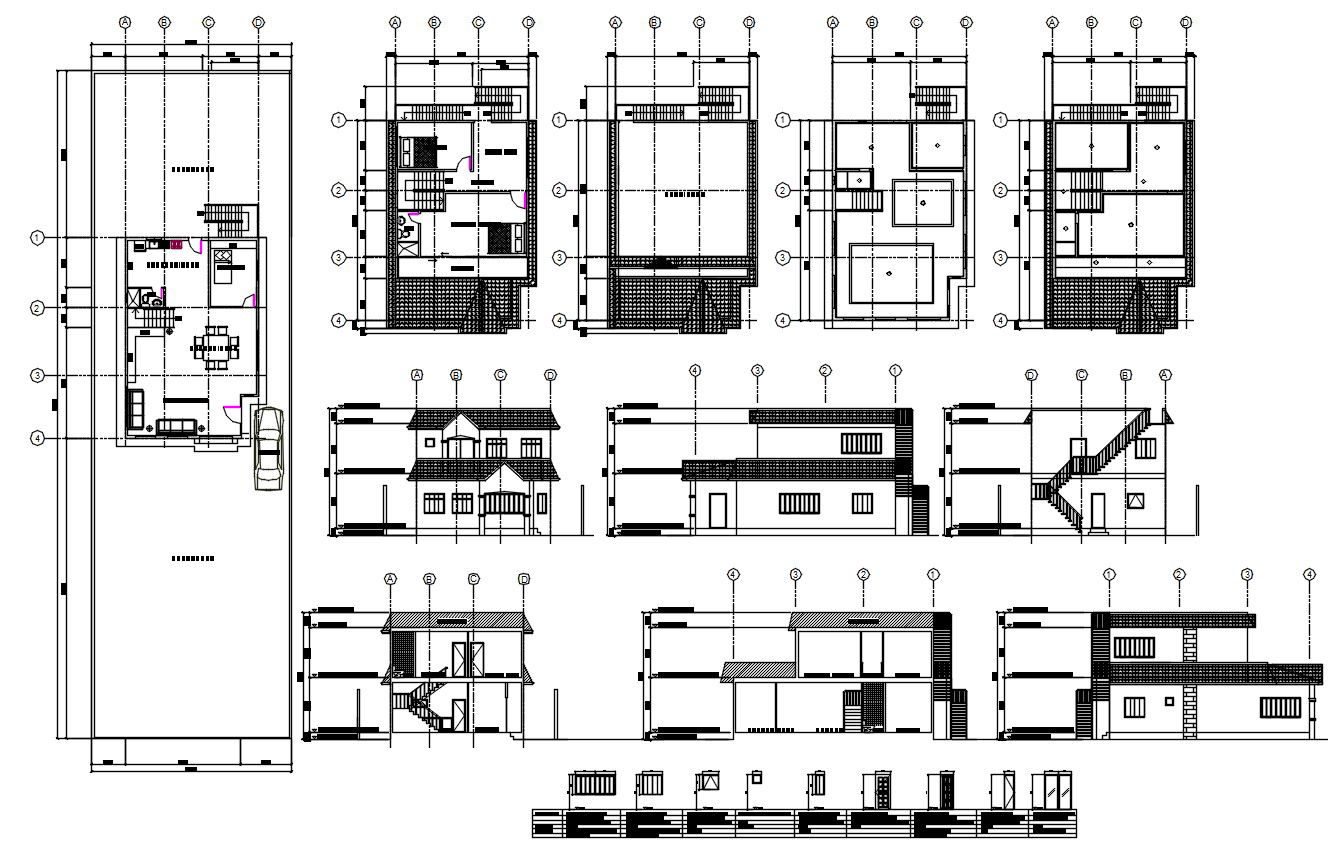Two Storey Residential Plan DWG File
Description
Two Storey Residential Plan DWG File; proposed two-storey residential project 1 bedroom in ground floor for maids 2 bedrooms and master bedroom, kitchen and living room with balcony at second floor
Uploaded by:
allanrex
decena
