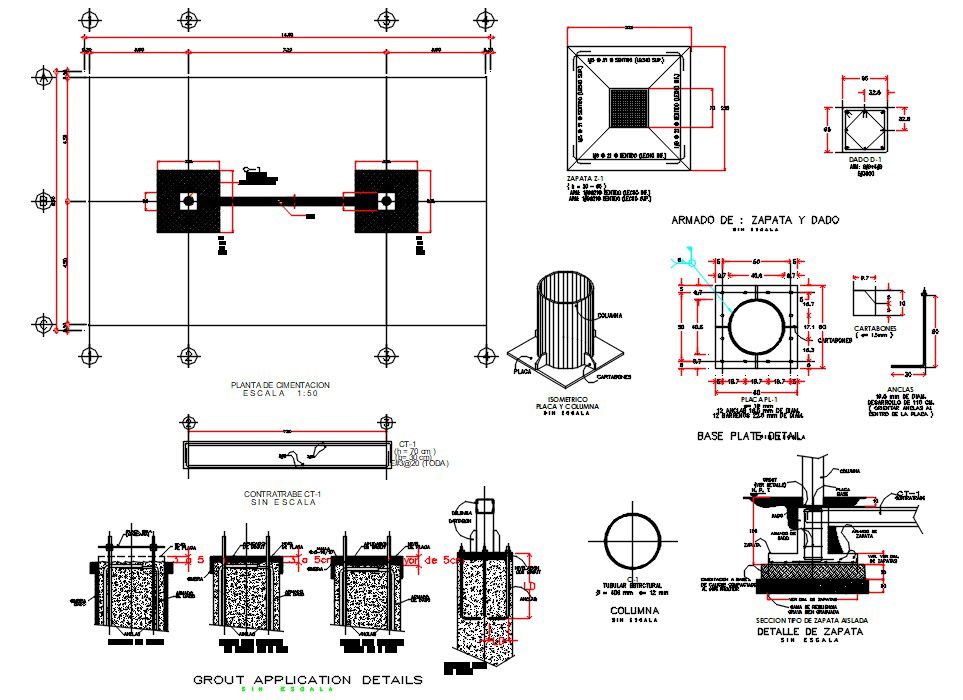Concrete Column And Combine Footing
Description
Concrete Column And Combine Footing DWG File; This is a typical concrete column and combined footing plan section detail on longitudinal top reinforcement in AutoCAD file. download concrete column DWG file with section CAD drawing view.
Uploaded by:

