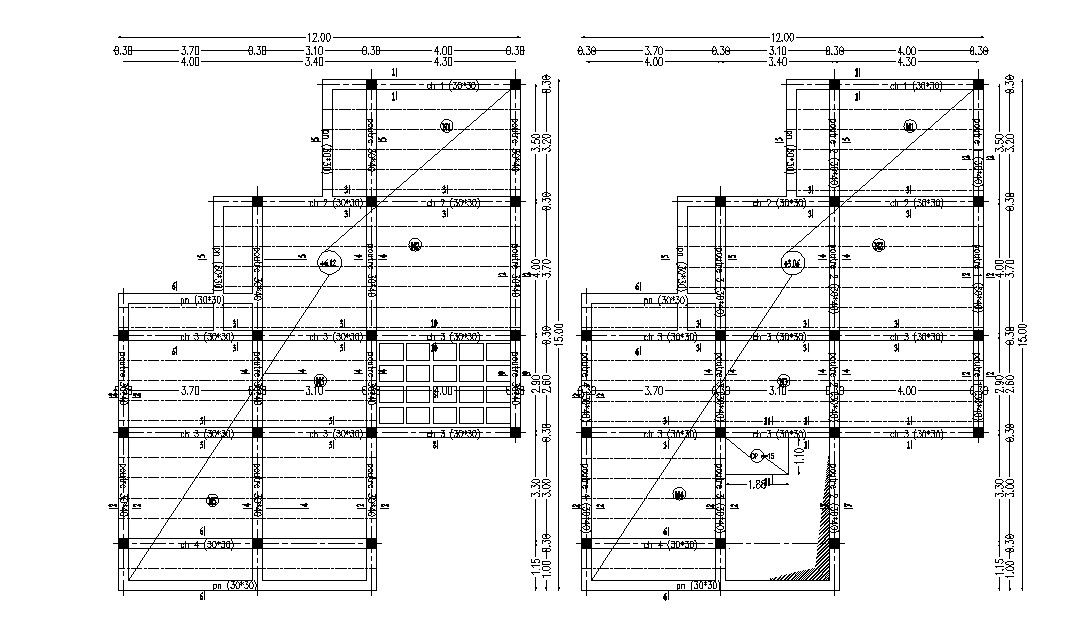RCC Structural Design of Column CAD Drawing
Description
CAD drawing details of RCC column and beam structure that shows column footing design along with dimension working set details, column spacing details, and various other structural blocks details download the file.

Uploaded by:
akansha
ghatge
