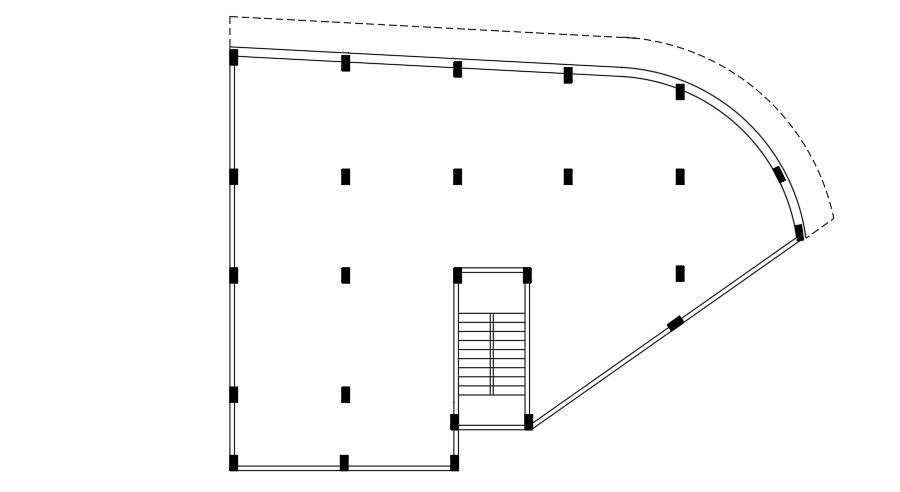The column layout of the 16x14m house plan
Description
The column layout of the 16x14m house plan is given in this AutoCAD file. The length and breadth of the staircase are 3.08m and 5.75m. For more details download the AutoCAD drawing file.
Uploaded by:
