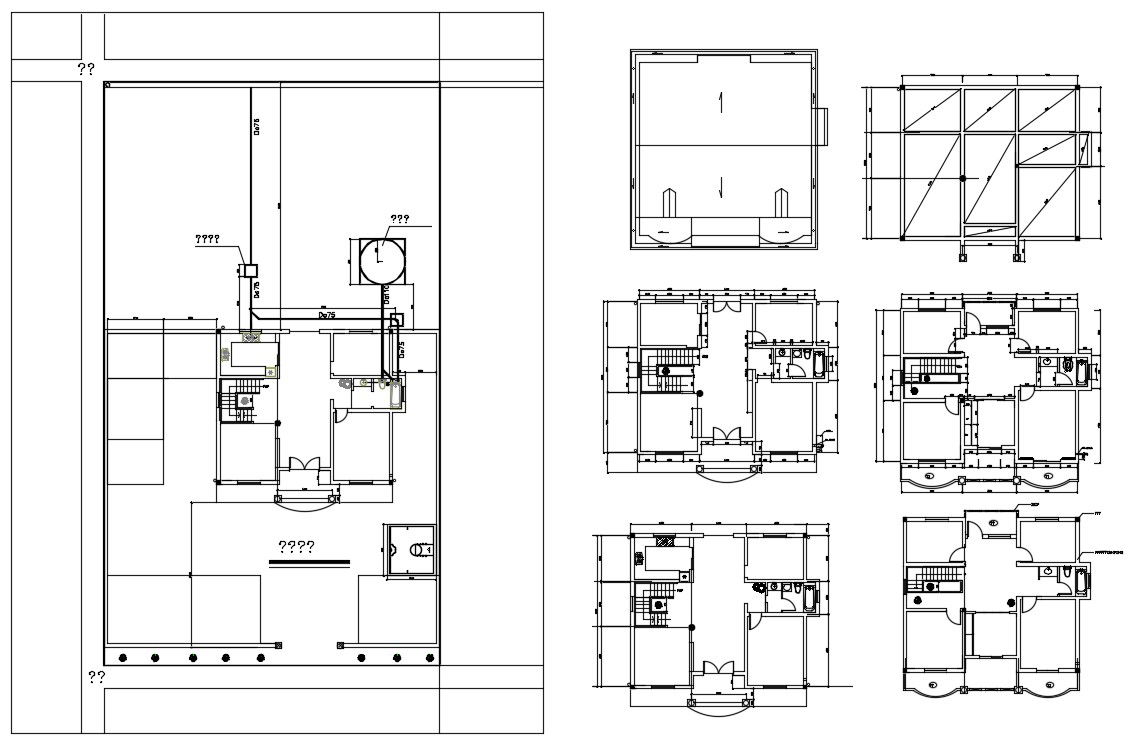Simple House Plans Download
Description
Floor plan details of residence house which shows the work plan design of house along with room dimension details, floor level details, staircase details, house room details, and various other unit details.
Uploaded by:
