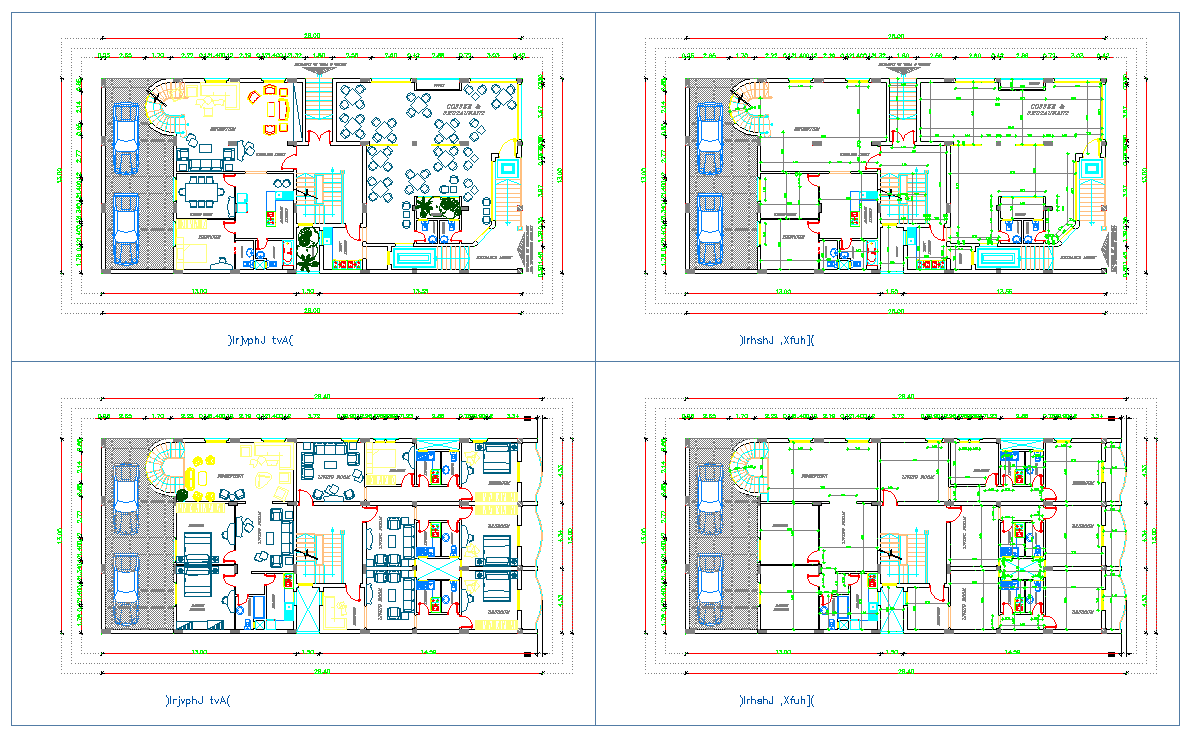House plan
Description
Sub-floor Plan gives details of how this area will be constructed and how services will be arranged. ese conditions may include ceiling height, ceiling type (flat or vault), and window and door dimensions.

Uploaded by:
Fernando
Zapata

