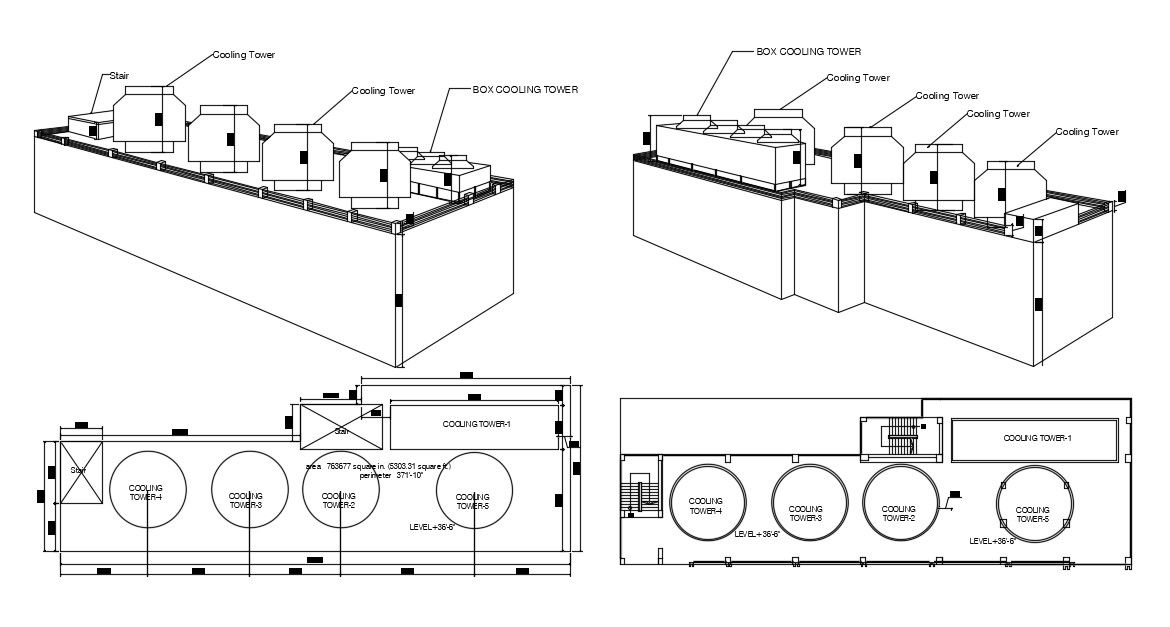Building Chiller System CAD File
Description
Building Chiller System CAD File; 2d CAD drawing of building chiller system elevation design and top view showing that cooling tower on building, download DWG file and get more detailing this project.
Uploaded by:

