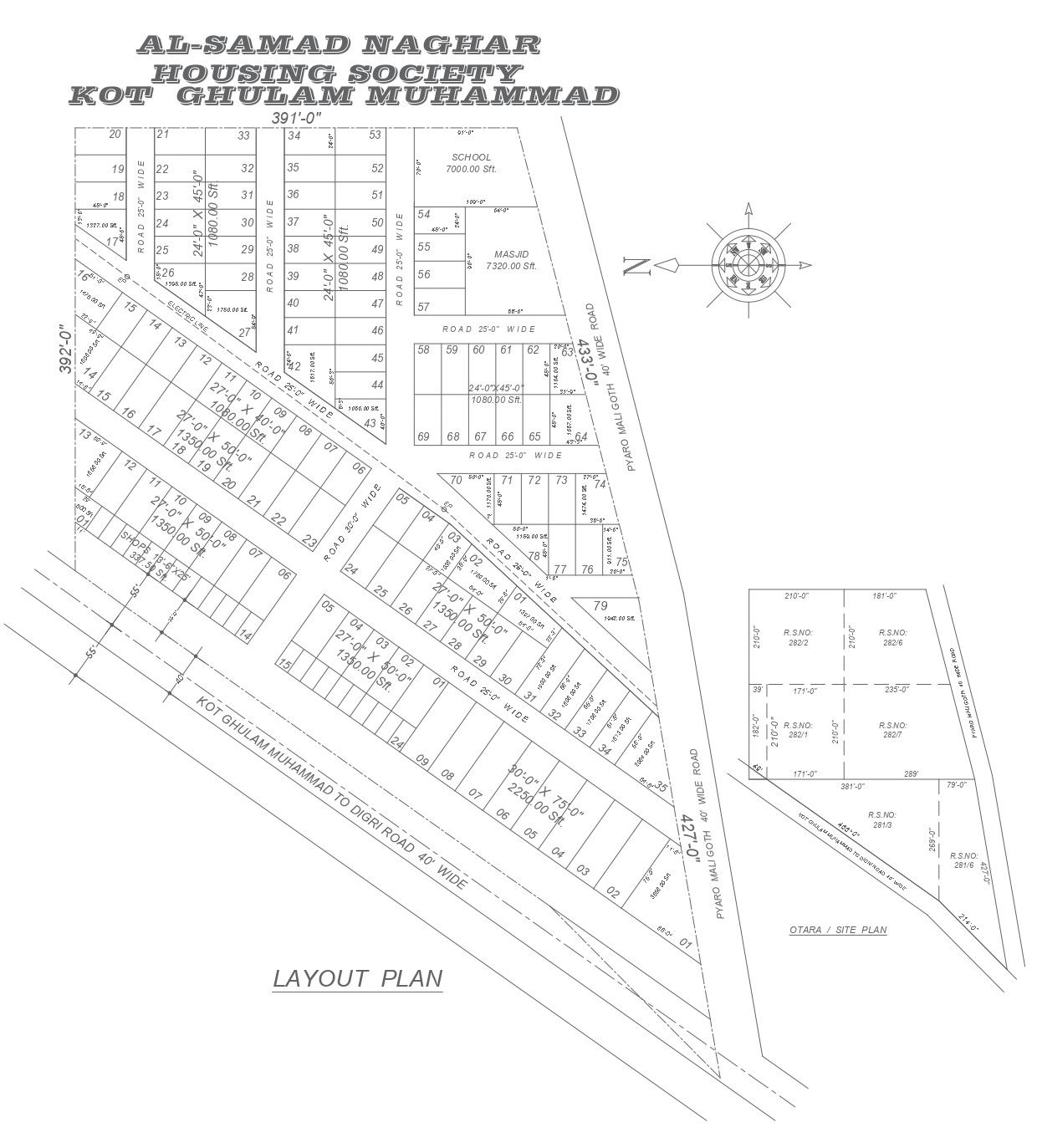Detailed Commercial Building Layout Plan in AutoCAD File
Description
Explore the intricacies of our meticulously crafted Commercial Building Layout Plan available in AutoCAD files. This comprehensive layout plan detail showcases the thoughtful arrangement of spaces within the commercial building, ensuring optimal functionality and efficiency. The CAD drawing, stored in DWG file format, provides a user-friendly interface for seamless integration into your design workflow. Unlock the potential of our AutoCAD files to streamline your project, offering a hassle-free experience in accessing and implementing the precise commercial building layout plan you need. Elevate your design process with our carefully designed CAD files, tailored to meet the specific requirements of commercial spaces
Uploaded by:
K.H.J
Jani

