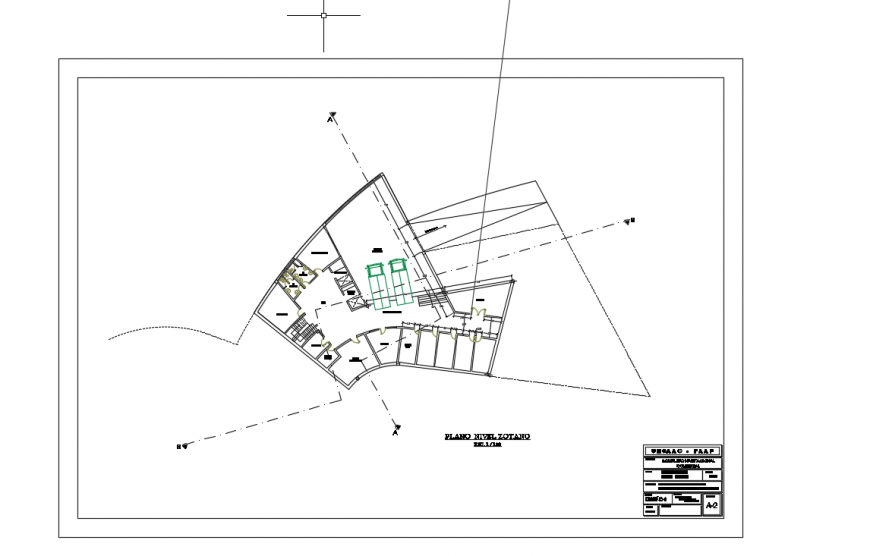2d cad drawing of godown autocad software
Description
2d cad drawing of godown autocad software tht includes the plan with storage area differenr and seprated in alkl routes and transport office and vehicle been issued sepratelu
Uploaded by:
Eiz
Luna

