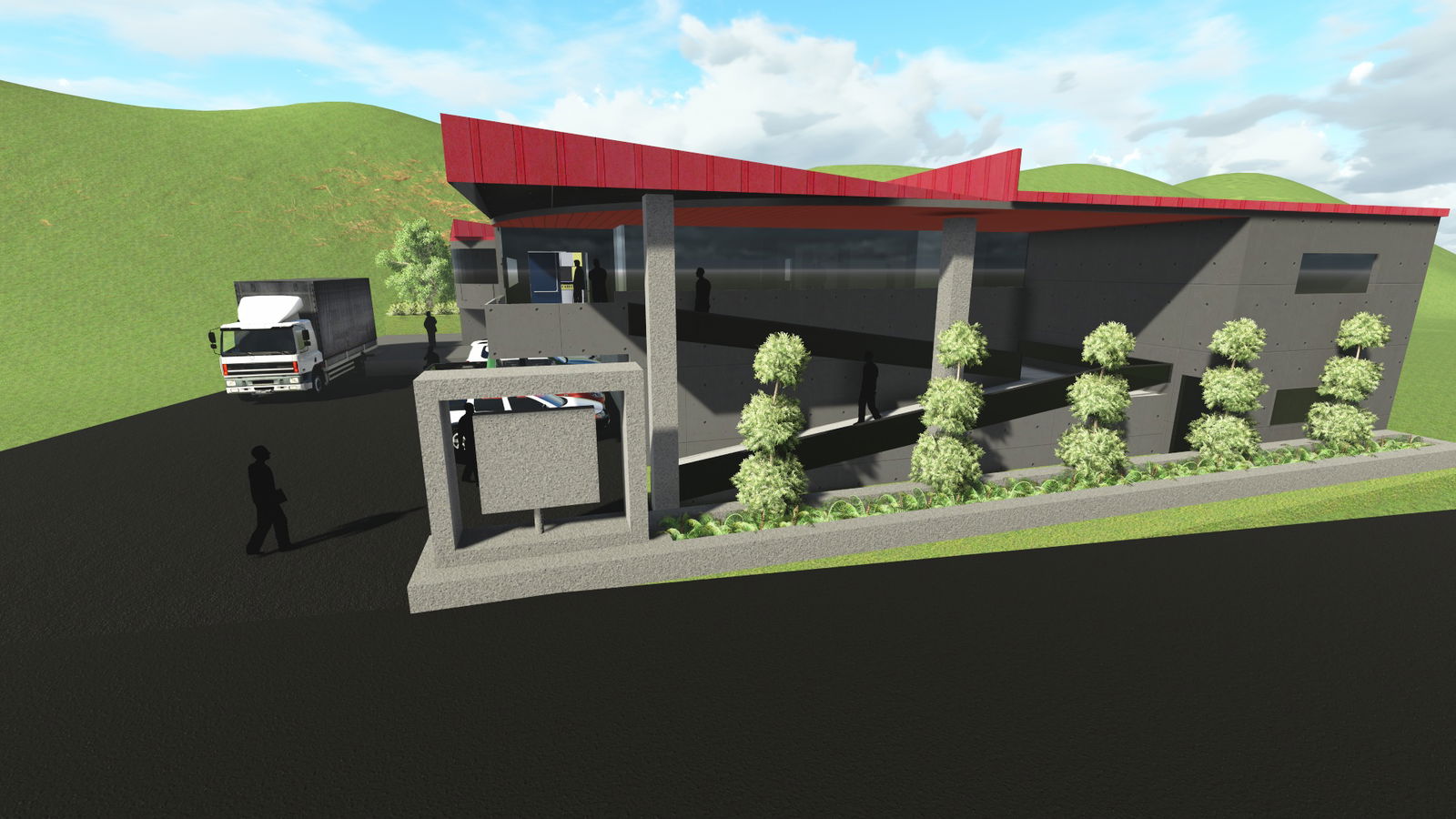Hardware Store
Description
Hardware Store dwg file. The architecture layout plan, structure plan, construction plan, section plan, foundation plan, stair detail, elevation design and attach renders image to understand the project design of Hardware Store plan.

Uploaded by:
Eiz
Luna

