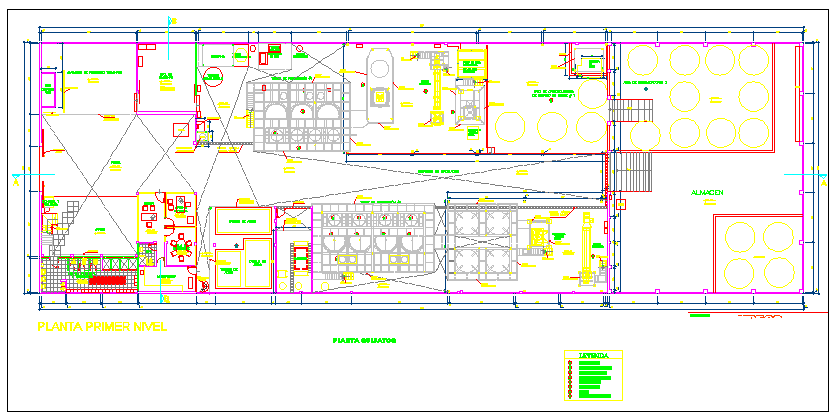COPPER SULFATE PLANT
Description
This is a industrial plant of copper sulfate plan with mentioned all detail in layout.

Uploaded by:
Umar
Mehmood
