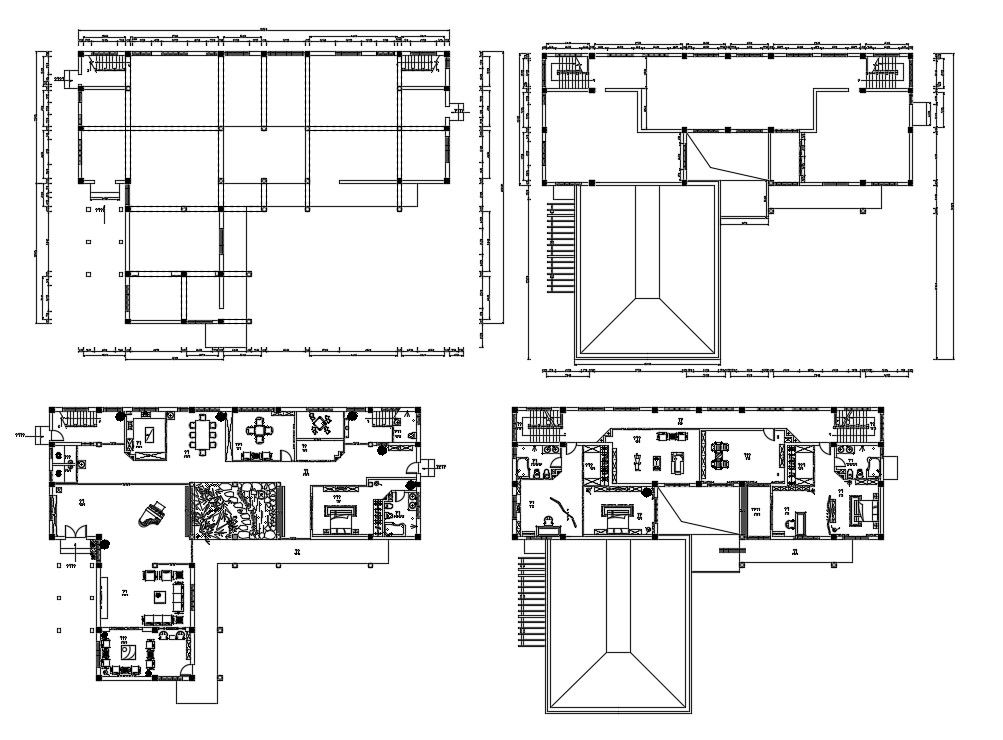Duplex House Design CAD File
Description
Furnished house plan CAD drawing which shows the work plan of the house along with room detailing drawing and terrace plan details. House floor level details with staircase and dimension details also presented in drawing.
Uploaded by:
