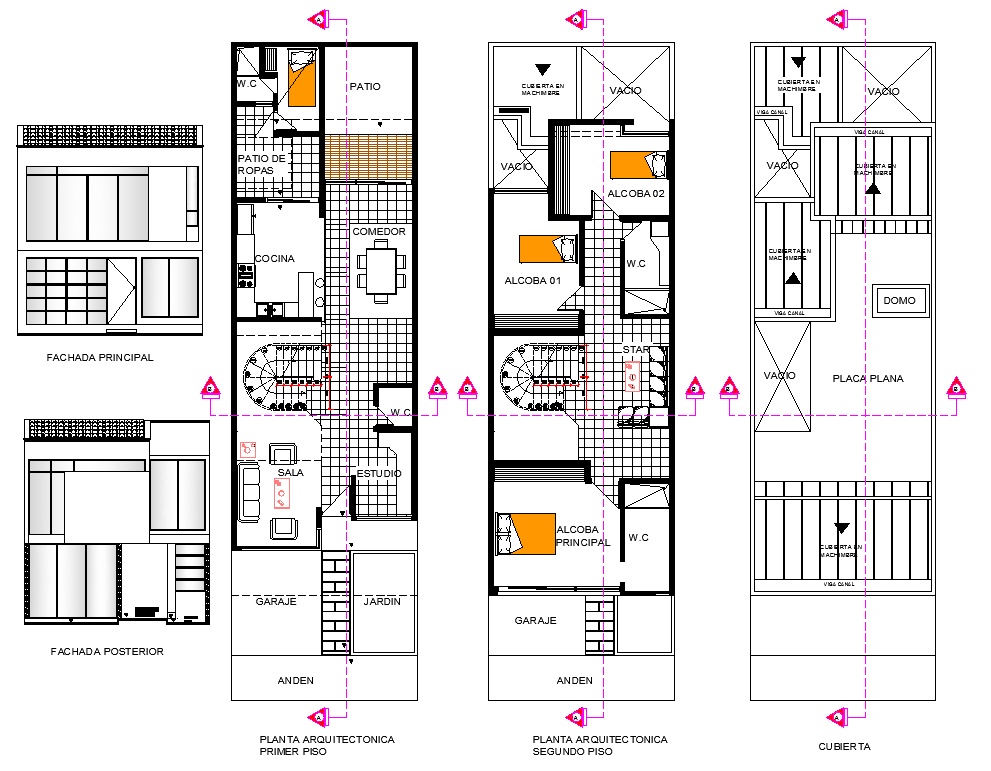House layout plan and elevation design dwg file
Description
House layout plan and elevation design dwg file.
the architecture layout plan of the ground floor plan and first-floor plan along with furniture detail, terrace plan and elevation design of House project detail view.
Uploaded by:
