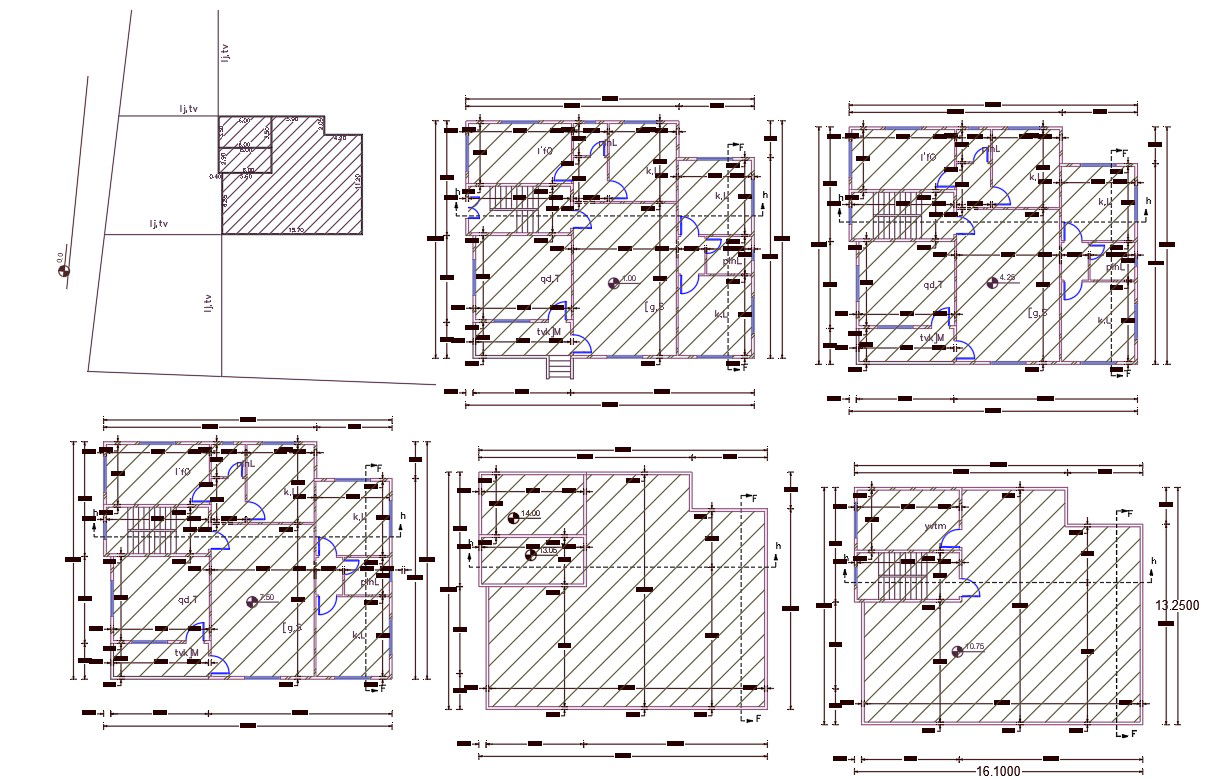13 X 16 Meter House Floor Plan AutoCAD File
Description
13 X 16 meter plot size of architecture house three storey floor level plan with dimension detail. this is 3 bedroom house layout pan with door window marking detail. download house plan design DWG file.
Uploaded by:
