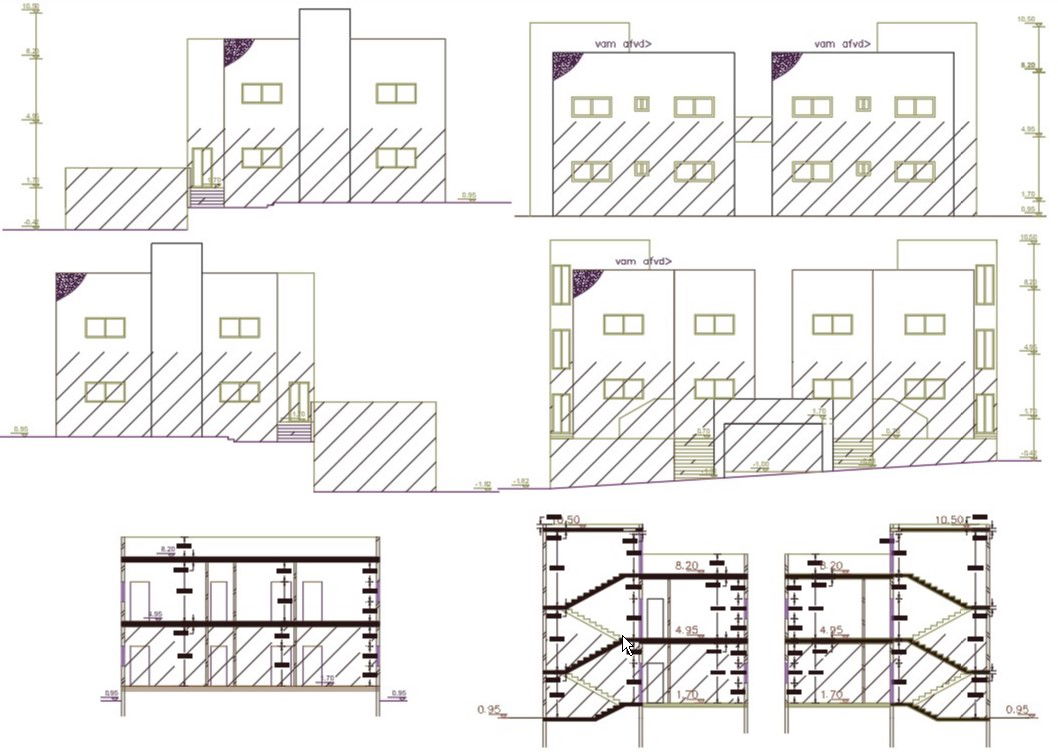Twin House Building Sectional Elevation Design
Description
2D CAD drawing of twin house building sectional elevation design that shows a number in the different side view that shows 2 storey building structure with dimension detail. download 62 by 72 feet house building design DWG file.
Uploaded by:
